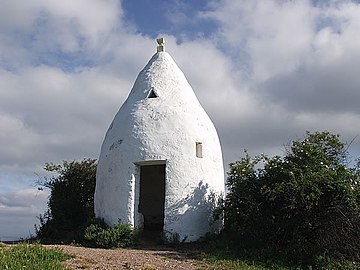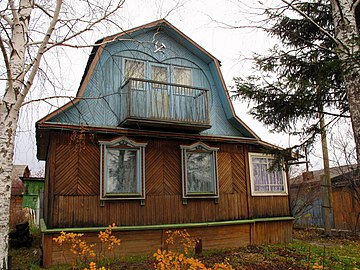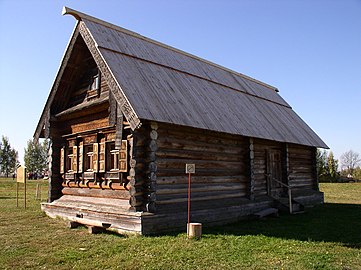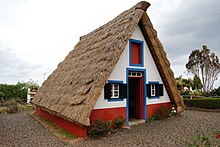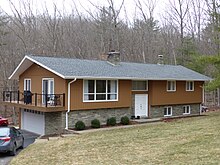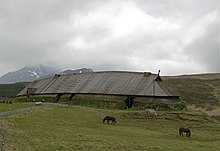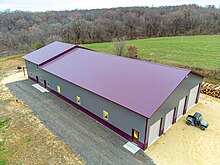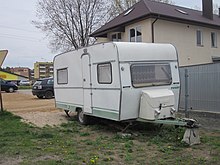-
Roundhouse: a house built with a circular plan
-
Broch: a Scottish roundhouse
-
Trullo: a traditional Apulian stone dwelling with a conical roof

This is a list of house types. Houses can be built in a large variety of configurations. A basic division is between free-standing or single-family detached homes and various types of attached or multi-family residential dwellings. Both may vary greatly in scale and the amount of accommodation provided.








