
The buildings and architecture of Chicago reflect the city's history and multicultural heritage, featuring prominent buildings in a variety of styles. Most structures downtown were destroyed by the Great Chicago Fire in 1871 (an exception being the Water Tower).[1]
Chicago's architectural styles include the Chicago School primarily in skyscraper design, Chicago Bungalows, Two-Flats, and Greystones. The Loop is home to skyscrapers as well as sacred architecture including "Polish Cathedrals". Chicago is home to one of the largest and most diverse collections of skyscrapers in the world.

|
Main article: List of tallest buildings in Chicago |

Beginning in the early 1880s, architectural pioneers of the Chicago School explored steel-frame construction and, in the 1890s, the use of large areas of plate glass. These were among the first modern skyscrapers. William LeBaron Jenney's Home Insurance Building was completed in 1885 and is considered to be the first to use steel in its structural frame instead of cast iron. However, this building was still clad in heavy brick and stone. The Montauk Building,[2] designed by John Wellborn Root Sr. and Daniel Burnham, was built from 1882 to 1883 using structural steel. Daniel Burnham and his partners, John Welborn Root and Charles B. Atwood, designed technically advanced steel frames with glass and terra cotta skins in the mid-1890s, in particular the Reliance Building;[3] these were made possible by professional engineers, in particular E. C. Shankland, and modern contractors, in particular George A. Fuller.
Louis Sullivan discarded historical precedent and designed buildings that emphasized their vertical nature. This new form of architecture, by Jenney, Burnham, Sullivan, and others, became known as the "Commercial Style," but was called the "Chicago School" by later historians.
In 1892, the Masonic Temple surpassed the New York World Building, breaking its two-year reign as the tallest skyscraper, only to be surpassed itself two years later by another New York building.
Since 1963, a "Second Chicago School" has emerged from the work of Ludwig Mies van der Rohe at the Illinois Institute of Technology in Chicago. The ideas of structural engineer Fazlur Khan were also influential in this movement.[4] He introduced composite construction to tall tubular buildings, which in turn paved the way for the creation of supertall composite buildings such as Petronas Towers and the Jin Mao Building since the 1960s.[5]
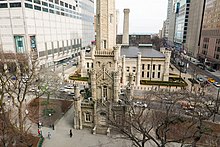

|
Further information: List of Chicago Landmarks |
Numerous architects have constructed landmark buildings of varying styles in Chicago. Among them are the so-called "Chicago seven": James Ingo Freed, Tom Beeby, Larry Booth, Stuart Cohen, James Nagle, Stanley Tigerman, and Ben Weese. Daniel Burnham led the design of the "White City" of the 1893 World's Columbian Exposition which some historians claim led to a revival of Neo-Classical architecture throughout Chicago and the entire United States. Burnham developed the 1909 "Plan for Chicago" in a Neo-Classical style, although many skyscrapers were built after the Exposition closed, between 1894 and 1899. Louis Sullivan said that the fair set the course of American architecture back by two decades, but his work the Schlesinger and Meyer (later Carson, Pirie, Scott) store was built in 1899[6]—five years after the "White City" and ten years before Burnham's Plan.
Erik Larson's history of the Columbian Exposition, The Devil in the White City, says that the building techniques developed during the construction of the many buildings of the fair were entirely modern, even if they were adorned in a way Sullivan found aesthetically distasteful.[7]
Chicago's public art includes outdoor works by Chagall, Picasso, Miró and Abakanowicz.
City sculptures additionally honor people and topics from the history of Chicago. There are monuments to:
There are also plans to erect a 1:1-scale replica of Wacław Szymanowski's statue of Frédéric Chopin along Chicago's lakefront.[8] in addition to a different sculpture commemorating the artist in Chopin Park.
In the 21st century, Chicago has become an urban focus for landscape architecture and the architecture of public places. 19th-20th century Chicago architects included Burnham, Frederick Olmsted, Jens Jensen and Alfred Caldwell, modern projects include Millennium Park, Northerly Island, the 606, the Chicago Riverwalk, Maggie Daley Park, and proposals in Jackson Park.[9]
Frank Lloyd Wright's Prairie School influenced both building design and the design of furnishings. In the early half of the 20th century, popular residential neighborhoods were developed with Chicago Bungalow style houses, many of which still exist. The two-flat apartment building, along with the larger three- and six-flat buildings, make up 30% of Chicago's housing stock.[10] A two-flat includes two apartments, each of which occupies a full floor, usually with a large bay window and with a grey stone or red brick facade. The apartments typically have the same layout with a large living and dining room area at the front, the kitchen at the back and the bedrooms running down one side of the unit.
Ludwig Mies van der Rohe's Illinois Institute of Technology[11] campus in Chicago influenced the later Modern or International style. Van der Rohe's work is sometimes called the Second Chicago School.
Many organizations, including Preservation Chicago and Landmarks Illinois, promote the preservation of historic neighborhoods and buildings in Chicago. Chicago has suffered from the same problems with sinking property values and urban decline as other major cities. Many historic structures have been threatened with demolition.
1836–1900
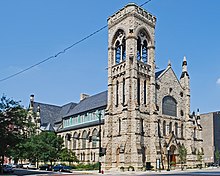
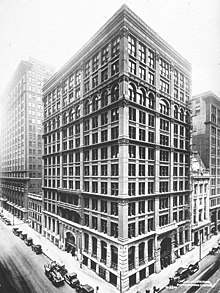

1900–1939:

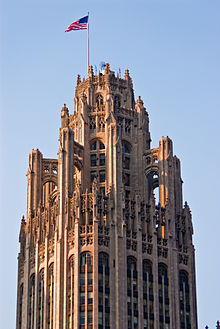
1940 to the present:
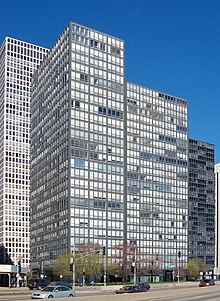
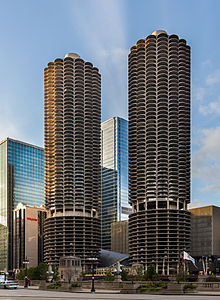

Chicago architects used many design styles and belonged to a variety of architectural schools. Below is a list of those styles and schools.
In 2010, Chicago Magazine selected 40 still existing properties for their historical and architectural importance,[17] opening an on-line forum for debate. The top ten chosen were: