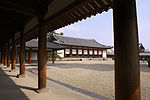
The term "National Treasure" has been used in Japan to denote cultural properties since 1897.[3] The definition and the criteria have changed since the inception of the term. The temple structures in this list were designated national treasures when the Law for the Protection of Cultural Properties was implemented on June 9, 1951. The items are selected by the Ministry of Education, Culture, Sports, Science and Technology based on their "especially high historical or artistic value".[4][5] This list presents 158[nb 1] entries of national treasure temple structures from the late 7th-century Classical Asuka period to the early modern 19th-century Edo period. The number of structures listed is more than 158, because in some cases groups of related structures are combined to form a single entry. The structures include main halls such as kon-dō, hon-dō, Butsuden; pagodas, gates, belfries (鐘楼,, shōrō), corridors, other halls and structures that are part of a Buddhist temple.[5]
History of Buddhist temples in Japan
[edit]Buddhism arrived in Japan in the mid–6th century, and was officially adopted in the wake of the Battle of Shigisan in 587, after which Buddhist temples began to be constructed.[6] Soga no Umako built Hōkō-ji, the first temple in Japan, between 588 and 596. It was later renamed as Asuka-dera for Asuka, the name of the capital where it was located. Prince Shotoku actively promoted Buddhism and ordered the construction of Shitennō-ji in Osaka (593) and Hōryū-ji near his palace in Ikaruga (completed in 603).[7] During the ancient period, the temple layout was strictly prescribed and followed mainland styles, with a main gate facing south, and the most sacred area surrounded by a semi-enclosed roofed corridor (kairō) accessible through a middle gate (chūmon). The sacred precinct contained a pagoda, which acted as a reliquary for sacred objects, and an image hall (kon-dō). The complex might have other structures such as a lecture hall (kōdō), a belfry (shōrō), a sutra repository (kyōzō), priests' and monks' quarters and bathhouses.[8][9] The ideal temple had a heart formed by seven structures—called Shichidō garan. Buddhism, and the construction of temples, spread from the capital to outlying areas in the Hakuhō period from 645 to 710.[7] Because of fire, earthquakes, typhoons and wars, few of the ancient temples remain. Hōryū-ji, rebuilt after a fire in 670, is the only temple with 7th century structures which are the oldest extant wooden buildings in the world.[8]
Unlike early Shinto shrines, early Buddhist temples were highly ornamental and strictly symmetrical.[10] Starting with the late 7th century Hōryū-ji, temples began to move towards indigenous methods expressed by irregular ground plans that resulted in an asymmetric arrangement of buildings, greater use of natural materials such as cypress bark instead of roof tiling, and an increased awareness of natural environment with the placement of buildings among trees. This adaption was assisted by the syncretism of Shinto and Buddhism.[10][11][12] During the first half of the 8th century, Emperor Shōmu decreed temples and nunneries be erected in each province and that Tōdai-ji be built as a headquarters for the network of temples.[13][14][15] The head temple was inaugurated in 752 and was of monumental dimensions with two seven-storied pagodas, each ca. 100 m (330 ft) tall and a Great Buddha Hall (daibutsuden) about 80 m × 70 m (260 ft × 230 ft).[15] Nara period Buddhism was characterised by seven influential state supported temples, the so-called Nanto Shichi Daiji.[14] Octagonal structures such as the Hall of Dreams at Hōryū-ji built as memorial halls and storehouses exemplified by the Shōsōin first appeared during the Nara period.[8][16] Temple structures, such as pagodas and main halls, had increased significantly in size since the late 6th century. The placement of the pagoda moved to a more peripheral location and the roof bracketing system increased in complexity as roofs grew larger and heavier.[17]
The early Heian period (9th–10th century) saw an evolution of style based on the esoteric sects Tendai and Shingon, which were situated in mountainous areas. A new style termed 和様 (wayō, Japanese style) emerged with the following characteristics: a main hall divided in two parts; an outer area for novices and an inner area for initiates; a hip-and-gable roof that covered both areas; a raised wooden floor instead of the tile or stone floors of earlier temples; extended eaves to cover the front steps; shingles or bark rather than tile roofing; and an adaption to the natural environment in contrast to symmetrical layouts.[10][18] The tahōtō, a two-storied tower with a resemblance to Indian stupas was also introduced by these sects during the Heian period.[19][20] According to an ancient Buddhist prophecy, the world would enter a dark period in 1051. During this period the Tendai sect believed enlightenment was possible only by the veneration of Amida Buddha. Consequently, Paradise or Amida Halls—such as the Phoenix Hall at Byōdō-in (1053), the main hall of Jōruri-ji (1157) or the Golden Hall at Chūson-ji (1124)—were built by the imperial family or members of the aristocracy to recreate the western paradise of Amida on earth.[16][19][20][21][22][23][24][25] Halls that enshrined the nine statues of Amida[nb 2] were popular during the 12th century in the late Heian period. The main hall of Jōruri-ji is the only extant example of these halls.[16][26]
The Daibutsu style and the Zen style emerged in the late 12th or early 13th century. The Daibutsu or Great Buddha style, introduced by the priest Chogen, was based on Song dynasty architecture and represented the antithesis of the wayō style. The Nandaimon at Tōdai-ji and the Amida Hall at Jōdo-ji are the only extant examples of this style.[10][27][28] Characteristics of the Zen style are earthen floors, subtly curved pent roofs (mokoshi) and pronouncedly curved main roofs, cusped windows and panelled doors.[27][29] Examples of this style include Butsuden at Kōzan-ji in Shimonoseki, Shakadō at Zenpuku-in and Octagonal Three-storied Pagoda at Anraku-ji.[30] The three Japanese styles, wayō, Daibutsu and Zen were combined in the Muromachi period giving rise to a conglomerate eclectic style represented by the main hall at Kakurin-ji.[10][29] By the end of the Muromachi period (late 16th century), Japanese Buddhist architecture had reached its apogee.[29] Construction methods had been perfected and building types conventionalized. Early pre-modern temples were saved from monotony by elaborate structural details, the use of undulating karahafu gables and monumental size of the buildings.[29] Representative examples for Momoyama (1568–1603) and Edo period (1603–1868) temple architecture are the Karamon at Hōgon-ji and the main hall of Kiyomizu-dera respectively.[29]
Statistics
[edit]| Period | National Treasures |
|---|---|
| Asuka period | 5 |
| Nara period | 20 |
| Heian period | 20 |
| Kamakura period | 55 |
| Muromachi period | 29 |
| Momoyama period | 11 |
| Edo period | 18[nb 1] |
| Prefecture | City | National Treasures |
|---|---|---|
| Aichi | Kira | 1 |
| Ehime | Matsuyama | 3 |
| Fukui | Obama | 2 |
| Fukushima | Iwaki | 1 |
| Gifu | Tajimi | 2 |
| Takayama | 1 | |
| Hiroshima | Fukuyama | 2 |
| Hiroshima | 1 | |
| Onomichi | 3 | |
| Hyōgo | Kakogawa | 2 |
| Kasai | 1 | |
| Katō | 1 | |
| Kobe | 1 | |
| Ono | 1 | |
| Iwate | Hiraizumi | 1 |
| Kagawa | Mitoyo | 1 |
| Kanagawa | Kamakura | 1 |
| Kōchi | Ōtoyo | 1 |
| Kyoto | Ayabe | 1 |
| Kizugawa | 3 | |
| Kyoto | 26 | |
| Uji | 1 | |
| Mie | Tsu | 2 |
| Miyagi | Matsushima | 2 |
| Nagano | Aoki | 1 |
| Nagano | 1 | |
| Ueda | 1 | |
| Nagasaki | Nagasaki | 2 |
| Nara | Gojō | 1 |
| Ikaruga | 19 | |
| Ikoma | 1 | |
| Katsuragi | 3 | |
| Nara | 29 | |
| Sakurai | 1 | |
| Tenri | 1 | |
| Uda | 3 | |
| Yoshino | 2 | |
| Ōita | Bungotakada | 1 |
| Osaka | Izumisano | 1 |
| Kaizuka | 1 | |
| Kawachinagano | 1 | |
| Shiga | Aishō | 1 |
| Konan | 4 | |
| Kōra | 2 | |
| Nagahama | 1 | |
| Ōtsu | 4 | |
| Tochigi | Ashikaga | 1 |
| Tokyo | Higashimurayama | 1 |
| Toyama | Takaoka | 2[nb 1] |
| Wakayama | Iwade | 1 |
| Kainan | 4 | |
| Kōya | 2 | |
| Yamagata | Tsuruoka | 1 |
| Yamaguchi | Shimonoseki | 1 |
| Yamaguchi | 1 | |
| Yamanashi | Kōshū | 1 |
| Yamanashi | 1 |

Usage
[edit]The table's columns (except for Remarks and Image) are sortable pressing the arrows symbols. The following gives an overview of what is included in the table and how the sorting works.
- Name: name of the structure as registered in the Database of National Cultural Properties[5]
- Temple: name of the temple in which the structure is located
- Remarks: architecture and general remarks including
- size measured in ken or distance between pillars; "m×n" denotes the length (m) and width (n) of the structure, each measured in ken
- architectural style (zukuri) and type of roofing
- Date: period and year; the column entries sort by year. If only a period is known, they sort by the start year of that period.
- Location: "town-name prefecture-name, geocoordinates of the structure"; the column entries sort as "prefecture-name town-name".
- Images: picture of the structure
Treasures
[edit]| Name | Temple | Remarks | Date | Location | Image |
|---|---|---|---|---|---|
| Golden Hall (金色堂, konjikidō)[nb 3][26][31] | Chūson-ji | 3×3, 18 m (59 ft) square, single-storied, hōgyō style[ex 1] roof with wooden shingles of the hongawara type[ex 2] | late Heian period, 1124 | Hiraizumi, Iwate 39°0′4.9″N 141°5′59.6″E / 39.001361°N 141.099889°E |
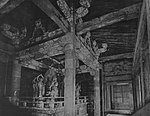
|
| Priest's Quarters (庫裏, kuri) and Corridors (廊下, rōka)[nb 4][34] | Zuigan-ji | Kuri: 23.6 m × 13.8 m (77 ft × 45 ft), single-storied, kirizuma style,[ex 3] entrance in the gable ends, hongawarabuki roof[ex 2] Corridors: between kuri and main hall (hondō), lengths: 2 ken (entrance hall), 6 ken (east corridor), 11 ken (middle corridor), 2 ken (west corridor); each is 1 ken wide, single-storied, irimoya style[ex 4] |
Momoyama period, 1609 | Matsushima, Miyagi 38°22′20″N 141°3′36.8″E / 38.37222°N 141.060222°E |

|
| Main Hall (本堂, hon-dō)[nb 5][34] | Zuigan-ji | 13×8, 39.0 m × 25.2 m (128.0 ft × 82.7 ft), single-storied, irimoya style[ex 4] with hongawarabuki roof[ex 2] and attached entrance hall | Momoyama period, 1609 | Matsushima, Miyagi 38°22′19.7″N 141°3′34.4″E / 38.372139°N 141.059556°E |

|
| Five-storied Pagoda (五重塔, gojūnotō)[37][38][39] | Three Mountains of Dewa | 3×3, height: 29.0 m (95.1 ft), five-storied pagoda covered with hinoki cypress shingles | early Muromachi period, 1372 | Tsuruoka, Yamagata 38°42′17.01″N 139°58′3.08″E / 38.7047250°N 139.9675222°E |

|
| Shiramizu Amidadō (白水阿弥陀堂)[40] | Ganjō-ji | 3×3, single-storied, hōgyō style,[ex 1] tochibuki board roofing,[ex 5] temple hall containing an enshrined image of Amitabha | late Heian period, 1160 | Iwaki, Fukushima 37°2′11.42″N 140°50′14.79″E / 37.0365056°N 140.8374417°E |

|
| Main Hall (本堂, hondō)[43] | Banna-ji | 5×5, single-storied, irimoya style,[ex 4] front step canopy is 3 ken, nokikarahafu gable,[ex 6] back canopy 1 ken, hongawarabuki roof[ex 2] | Kamakura period, 1299 | Ashikaga, Tochigi 36°20′15.1″N 139°27′8.1″E / 36.337528°N 139.452250°E |

|
| Jizō Hall (地蔵堂, jizōdō)[nb 6][44] | Shōfuku-ji | 3×3, single-storied, irimoya style,[ex 4] covered with hinoki cypress shingles, with a pent roof enclosure[ex 7] of copper-tile roofing, oldest intact building in Tokyo | middle Muromachi period, 1407 | Higashimurayama, Tokyo 35°45′50.81″N 139°27′33.02″E / 35.7641139°N 139.4591722°E |

|
| Shariden (舎利殿)[46] | Engaku-ji | 3×3 reliquary hall, single-storied, irimoya style,[ex 4] with a pent roof enclosure,[ex 7] covered with hinoki cypress bark shingles | middle Muromachi period | Kamakura, Kanagawa 35°20′21.52″N 139°32′56.24″E / 35.3393111°N 139.5489556°E |

|
| Buddha Hall (仏殿, butsuden)[nb 7][nb 1][47] | Zuiryū-ji | 3×3 reliquary hall, single-storied, irimoya style,[ex 4] with a pent roof enclosure,[ex 7] lead plate roofing | early Edo period, 1659 | Takaoka, Toyama 36°44′8.12″N 137°0′37.8″E / 36.7355889°N 137.010500°E |

|
| Lecture Hall (法堂, hōdō, hattō)[nb 1][48] | Zuiryū-ji | 11×9 main hall of worship, irimoya style,[ex 4] with a 2×1 step canopy and a karahafu gable,[ex 8] single-storied, copper plate roofing | early Edo period, 1655 | Takaoka, Toyama 36°44′8.48″N 137°0′36.07″E / 36.7356889°N 137.0100194°E |
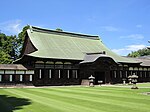
|
| Sanmon (山門)[nb 1][nb 8][50] | Zuiryū-ji | two-storied sangen-ikko (三間一戸) gate, irimoya style,[ex 4] covered with hinoki cypress shingles includes two 3×1 stairway buildings (山廊, sanrō) to either side of the gate: single-storied, kirizuma style[ex 3] with hinoki cypress shingles |
late Edo period, 1818 | Takaoka, Toyama 36°44′8″N 137°0′40.11″E / 36.73556°N 137.0111417°E |

|
| Main Hall and Large Hall with timber platform (本堂、大広間及式台, hondō ōhiroma oyobi shikidai)[51] | Shōkō-ji | Main Hall: 39.4 m × 37.5 m (129 ft × 123 ft), single-storied, irimoya style[ex 4] with a 3 ken step canopy and metal plate roofing
Large Hall: 18.5 m × 19.7 m (61 ft × 65 ft), single-storied, front irimoya style,[ex 4] back kirizuma style[ex 3] Timber Platform: 16.1 m × 13.9 m (53 ft × 46 ft), single-storied, front irimoya style,[ex 4] back kirizuma style[ex 3] |
Edo period, middle 17th century (Large Hall (大広間, ōhiroma)) and 1795 (main hall (本堂, hondō)) | Takaoka, Toyama |
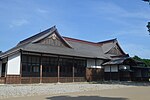
|
| Three-storied Pagoda (三重塔, sanjūnotō)[52] | Myōtsū-ji | 3×3, three-storied pagoda, hinoki cypress bark shingles | early Kamakura period, 1270 | Obama, Fukui 35°27′12.43″N 135°48′15.5″E / 35.4534528°N 135.804306°E |

|
| Main Hall (本堂, hondō)[52] | Myōtsū-ji | 5×6, single-storied, irimoya style[ex 4] with a 1 ken step canopy, hinoki cypress bark shingles | early Kamakura period, 1258 | Obama, Fukui 35°27′12.8″N 135°48′16″E / 35.453556°N 135.80444°E |

|
| Buddha Hall (仏殿, butsuden)[53] | Seihaku-ji | 3×3, single-storied, irimoya style,[ex 4] with a pent roof enclosure,[ex 7] covered with hinoki cypress bark shingles | middle Muromachi period, 1415 | Yamanashi, Yamanashi 35°41′37.5″N 138°42′28.94″E / 35.693750°N 138.7080389°E |
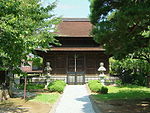
|
| Yakushi Hall (薬師堂, yakushidō) or Main Hall (本堂, hondō)[nb 9][54] | Daizen-ji | 5×5, single-storied, yosemune style,[ex 9] covered with hinoki cypress bark shingles, characteristic for the eastern Japanese style | late Kamakura period, 1286 | Kōshū, Yamanashi 35°39′25.84″N 138°44′34.86″E / 35.6571778°N 138.7430167°E |
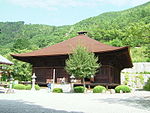
|
| Octagonal Three-storied Pagoda (八角三重塔, hakkaku sanjūnotō)[nb 10][56] | Anraku-ji | three-storied octagonal pagoda, first roof is a pent roof enclosure,[ex 7] covered with hinoki cypress shingles, only extant octagonal pagoda in Japan | late Kamakura period | Ueda, Nagano 36°21′8.62″N 138°9′8.2″E / 36.3523944°N 138.152278°E |

|
| Main Hall (本堂, hondō)[nb 11][57] | Zenkō-ji | 14×5, single-storied with a pent roof enclosure,[ex 7] shumoku-zukuri (撞木造), entrance in the gable ends, front step canopy is 3 ken, nokikarahafu gable;[ex 6] step canopies on either side are 1 ken, everything is covered with hinoki cypress bark shingles | middle Edo period, 1707 | Nagano, Nagano 36°39′41.76″N 138°11′15.68″E / 36.6616000°N 138.1876889°E |

|
| Three-storied Pagoda (三重塔, sanjūnotō) | Daihō-ji (大法寺) | 3×3, three-storied pagoda, covered with hinoki cypress bark shingles | early Muromachi period, 1333 | Aoki, Nagano 36°22′56.54″N 138°8′54.55″E / 36.3823722°N 138.1484861°E |

|
| Scripture House (経蔵, kyōzō) | Ankoku-ji (安国寺) | Buddhist sutra storehouse, 1×1, single-storied, irimoya style,[ex 4] with a pent roof enclosure,[ex 7] covered with hinoki cypress shingles, includes an octagonal rotating sutra shelf (輪蔵, rinzō) | middle Muromachi period, 1408 | Takayama, Gifu 36°13′28.6″N 137°14′42.2″E / 36.224611°N 137.245056°E |

|
| Kannon Hall (観音堂, kannondō)[58] | Eihō-ji | 3×3, single-storied, irimoya style,[ex 4] with a pent roof enclosure,[ex 7] covered with hinoki cypress bark shingles | late Kamakura period, 1314 | Tajimi, Gifu 35°20′47.08″N 137°7′48.57″E / 35.3464111°N 137.1301583°E |

|
| Founder's Hall (開山堂, kaisandō)[nb 12][59] | Eihō-ji | worship hall (外陣, gejin) 3×3 and inner sanctum (内陣, naijin) 1×1 connected via an intermediate passage (相の間, ai no ma); All structures are single-storied, irimoya style[ex 4] and have hinoki cypress bark roofing. The naijin has a pent roof enclosure.[ex 7] | early Muromachi period | Tajimi, Gifu 35°20′46.12″N 137°7′45.08″E / 35.3461444°N 137.1291889°E |
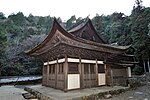
|
| Amida Hall (弥陀堂, amidadō)[60] | Konren-ji (金蓮寺) | 3×3, single-storied, yosemune style,[ex 9] hinoki cypress bark roofing | late Kamakura period | Kira, Aichi 34°48′33.69″N 137°4′21.05″E / 34.8093583°N 137.0725139°E |
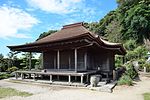
|
| Miei Hall (御影堂, mieidō)[61]
|
Senju-ji | 9×9, single-storied, irimoya style[ex 4] with a 3 ken step canopy hongawarabuki roof[ex 2] | middle Edo period, 1666 | Tsu, Mie 34°45′43.65″N 136°30′12.38″E / 34.7621250°N 136.5034389°E |

|
| Nyorai Hall (如来堂, nyoraidō)[61] | Senju-ji | 5×4, single-storied, irimoya style[ex 4] with a pent roof enclosure,[ex 7] a 3 ken step canopy and a karahafu gable,[ex 8] hongawarabuki roof[ex 2] | middle Edo period, 1748 | Tsu, Mie 34°45′44.75″N 136°30′10.13″E / 34.7624306°N 136.5028139°E |
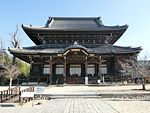
|
| Golden Hall (金堂, kon-dō)[nb 13][62] | Mii-dera | 7×7, single-storied, irimoya style[ex 4] with a 3 ken step canopy, hinoki cypress bark roofing | Momoyama period, 1599 | Ōtsu, Shiga 35°0′48.25″N 135°51′10.3″E / 35.0134028°N 135.852861°E |

|
| Konpon-chūdō (根本中堂)[nb 14][63][64] | Enryaku-ji | 11×6, 37.6 m × 23.9 m (123 ft × 78 ft), single-storied, irimoya style,[ex 4] copper sheeting over wooden plannks with semi-circular battens covering the seams; main hall founded in 788 by Dengyō Daishi with an "Inextinguishable Dharma Light" burining inside in front of the Yakushi Nyorai (Medicine Buddha). part of the World Heritage Site Historic Monuments of Ancient Kyoto (Kyoto, Uji and Otsu Cities) | early Edo period, 1640 | Ōtsu, Shiga 35°4′13.64″N 135°50′27.39″E / 35.0704556°N 135.8409417°E |

|
| Main Hall (本堂, hondō)[nb 15][65] | Kongōrin-ji | 7×7, single-storied, irimoya style,[ex 4] covered with hinoki cypress bark shingles | early Muromachi period | Aishō, Shiga 35°9′40.57″N 136°16′58.95″E / 35.1612694°N 136.2830417°E |

|
| Three-storied Pagoda (三重塔, sanjūnotō)[nb 16][66] | Jōraku-ji | 3×3, three-storied pagoda, hongawarabuki roof[ex 2] | middle Muromachi period, 1400 | Konan, Shiga 34°59′25.09″N 136°2′57.22″E / 34.9903028°N 136.0492278°E |

|
| Main Hall (本堂, hondō)[nb 17][66] | Jōraku-ji | 7×6, single-storied, irimoya style[ex 4] with a 3 ken step canopy and hinoki cypress bark roofing | early Muromachi period, 1360 | Konan, Shiga 34°59′24.48″N 136°2′54.7″E / 34.9901333°N 136.048528°E |
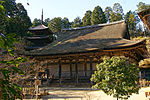
|
| Three-storied Pagoda (三重塔, sanjūnotō)[67][68] | Saimyō-ji | 3×3, three-storied pagoda, hinoki cypress bark shingles | late Kamakura period | Kōra, Shiga 35°10′58.83″N 136°17′6.82″E / 35.1830083°N 136.2852278°E |

|
| Main Hall (本堂, hondō)[67][69] | Saimyō-ji | 7×7, single-storied, irimoya style[ex 4] with a 3 ken step canopy, hinoki cypress bark shingles | early Kamakura period | Kōra, Shiga 35°10′59.63″N 136°17′7.63″E / 35.1832306°N 136.2854528°E |
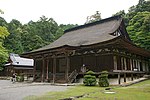
|
| Tahōtō (多宝塔)[nb 18][70] | Ishiyama-dera | 3×3, two-storied Buddhist tower with a pent roof, square base and round top, hinoki cypress bark shingles | early Kamakura period, 1194 | Ōtsu, Shiga 34°57′39.48″N 135°54′21.43″E / 34.9609667°N 135.9059528°E |

|
| Main Hall (本堂, hon-dō)[70] | Ishiyama-dera | Hon-dō: 7×4, Ai-no-ma: 1×7, Worship hall (礼堂, rai-dō): 9×4, overhang style (懸造, kake-zukuri), rai-dō and hon-dō are in yosemune style[ex 9] and connected via the roof of the ai-no-ma, each of the three structures is covered with hinoki cypress bark shingles |
late Heian period, 1096 | Ōtsu, Shiga 34°57′37.66″N 135°54′20.26″E / 34.9604611°N 135.9056278°E |
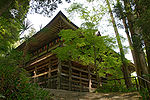
|
| Main Hall (本堂, hondō)[nb 9][71] | Zensui-ji | 7×5, single-storied, irimoya style,[ex 4] hinoki cypress bark shingles | early Muromachi period, 1366 | Konan, Shiga 35°0′23.2″N 136°6′45.2″E / 35.006444°N 136.112556°E |

|
| Main Hall (本堂, hondō)[nb 9][72] | Chōju-ji (長寿寺) | 5×5, single-storied, yosemune style[ex 9] with a 3 ken step canopy, hinoki cypress bark shingles | early Kamakura period | Konan, Shiga 34°59′7.17″N 136°3′35.62″E / 34.9853250°N 136.0598944°E |

|
| Karamon (唐門)[nb 6][29][73] | Hōgon-ji | four-legged gate[ex 10] with karahafu gables[ex 8] over the front and back entrance, 3.3 m × 6.1 m (11 ft × 20 ft), hinoki cypress bark shingles; entrance to the Kannon hall | Momoyama period, 1603 | Nagahama, Shiga 35°25′14.04″N 136°8′37.63″E / 35.4205667°N 136.1437861°E |
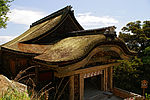
|
| Five-storied Pagoda (五重塔, gojūnotō)[75] | Kaijūsen-ji | 3×3, five-storied pagoda, hongawarabuki roof,[ex 2] first roof is a pent roof enclosure[ex 7] of copper-tile roofing | early Kamakura period, 1214 | Kizugawa, Kyoto 34°46′36.33″N 135°51′43.33″E / 34.7767583°N 135.8620361°E |

|
| Golden Hall (金堂, kon-dō)[nb 6][76] | Tō-ji | 5×3, single-storied, irimoya style[ex 4] with pent roof enclosure,[ex 7] hongawarabuki roof,[ex 2] part of the World Heritage Site Historic Monuments of Ancient Kyoto (Kyoto, Uji and Otsu Cities) | Momoyama period, 1603 | Kyoto 34°58′49.32″N 135°44′51.67″E / 34.9803667°N 135.7476861°E |

|
| Five-storied Pagoda (五重塔, gojūnotō)[77] | Tō-ji | 3×3, five-storied pagoda, hongawarabuki roof,[ex 2] at 54.8 m (180 ft) highest wooden pagoda in Japan, part of the World Heritage Site Historic Monuments of Ancient Kyoto (Kyoto, Uji and Otsu Cities) | early Edo period, 1643 | Kyoto 34°58′47.59″N 135°44′55.34″E / 34.9798861°N 135.7487056°E |

|
| Daishi Hall (大師堂, daishidō) or Miei Hall (御影堂, mieidō) (west section): ushiro-dō (後堂), mae-dō (前堂) and chūmon (中門)[nb 19][78] | Tō-ji | ushiro-dō: 7×4, irimoya style,[ex 4] 2 ken hisashi on the north-western end, 1 ken step canopy on the east side mae-dō: 4×5, north side irimoya style,[ex 4] connected to the ushiro-dō in the south |
early Muromachi period, 1380 | Kyoto 34°58′53.91″N 135°44′48.45″E / 34.9816417°N 135.7467917°E |

|
| Lotus Flower Gate (蓮花門, rengemon) | Tō-ji | eight-legged gate,[ex 11] kirizuma style,[ex 3] hongawarabuki roof,[ex 2] part of the World Heritage Site Historic Monuments of Ancient Kyoto (Kyoto, Uji and Otsu Cities) | early Kamakura period | Kyoto 34°58′50.44″N 135°44′46.73″E / 34.9806778°N 135.7463139°E |
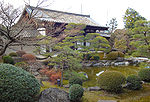
|
| Niōmon (二王門, niōmon)[80] | Kōmyō-ji (光明寺) | two-storied sangen-ikko (三間一戸) gate, irimoya style,[ex 4] tochibuki board roofing[ex 5] | early Kamakura period, 1248 | Ayabe, Kyoto 35°23′14.63″N 135°26′31.41″E / 35.3873972°N 135.4420583°E |

|
| Keigū-in Main Hall (桂宮院本堂, keigu-in hondō)[nb 9][81] | Kōryū-ji | octagonal hall, single-storied, hinoki cypress bark shingles | early Kamakura period, before 1251 | Kyoto, Kyoto 35°0′54.1″N 135°42′19.53″E / 35.015028°N 135.7054250°E |
—
|
| Sekisui-in (石水院)[nb 5] | Kōzan-ji | (3 (front) or 4 (back))x3, with a 1 ken hisashi on the front side, single-storied, irimoya style,[ex 4] entrance on gable ends, hinoki cypress shingles | early Kamakura period | Kyoto, Kyoto 35°3′36.48″N 135°40′42.72″E / 35.0601333°N 135.6785333°E |

|
| Three-storied Pagoda (三重塔, sanjūnotō)[82] | Jōruri-ji | 3×3, three-storied pagoda, hinoki cypress bark shingles | late Heian period, before 1178 | Kizugawa, Kyoto34°42′56.34″N 135°52′24.94″E / 34.7156500°N 135.8735944°E | 
|
| Main Hall (本堂, hondō)[16][82] | Jōruri-ji | 11×4, 33.8 m × 16.5 m (111 ft × 54 ft), yosemune style[ex 9] with a 1 ken step canopy, hongawarabuki roof[ex 2] | late Heian period, 1157 | Kizugawa, Kyoto34°42′56.81″N 135°52′21.49″E / 34.7157806°N 135.8726361°E | 
|
| Golden Hall (金堂, kon-dō)[83] | Ninna-ji | 7×5, single-storied, irimoya style[ex 4] with a 1 ken step canopy, hongawarabuki roof,[ex 2] part of the World Heritage Site Historic Monuments of Ancient Kyoto (Kyoto, Uji and Otsu Cities) | Momoyama period, 1613 | Kyoto35°1′51.88″N 135°42′49.72″E / 35.0310778°N 135.7138111°E | 
|
| Main Hall (本堂, hon-dō)[nb 20][29][84] | Kiyomizu-dera | 9×7, 33.5 m × 33.2 m (110 ft × 109 ft), single-storied, yosemune style,[ex 9] pent roof enclosure[ex 7] on east, north and west side, hinoki cypress bark shingles, includes a stage, temple is part of the World Heritage Site Historic Monuments of Ancient Kyoto (Kyoto, Uji and Otsu Cities) | early Edo period, 1633 | Kyoto 34°59′41.4″N 135°47′5.83″E / 34.994833°N 135.7849528°E |

|
| Main Hall (本堂, hon-dō)[nb 21][85] | Daisen-in (Daitoku-ji) | 14.8 m × 10.8 m (49 ft × 35 ft), single-storied, irimoya style,[ex 4] copper-tile roofing | late Muromachi period, 1513 | Kyoto 35°2′40.37″N 135°44′44.72″E / 35.0445472°N 135.7457556°E |

|
| Hōjō (方丈) with Entrance (玄関, genkan)[nb 5] | Daitoku-ji | Hōjō: 29.8 m × 17.0 m (97.8 ft × 55.8 ft), single-storied, irimoya style,[ex 4] sangawarabuki tile roof,[ex 12] connected to the (雲門庵) at the back; Entrance: 6×1, single-storied, karahafu gable,[ex 8] sangawarabuki tile roof;[ex 12] |
early Edo period, 1635, (entrance from 1636) | Kyoto 35°2′38.4″N 135°44′47.2″E / 35.044000°N 135.746444°E |
—
|
| Karamon (唐門) | Daitoku-ji | four-legged gate,[ex 10] kirizuma style,[ex 3] nokikarahafu gable[ex 6] on front and back, hinoki cypress bark shingles | Momoyama period | Kyoto 35°2′37.51″N 135°44′47.14″E / 35.0437528°N 135.7464278°E |

|
| Main Hall (本堂, hondō) or Senbon Shakadō (千本釈迦堂)[nb 22][87] | Daihōon-ji | 5×6, single-storied, irimoya style[ex 4] with a 1 ken step canopy, hinoki cypress bark shingles | early Kamakura period, 1227 | Kyoto 35°1′54.68″N 135°44′23.44″E / 35.0318556°N 135.7398444°E |
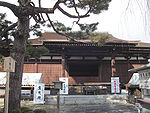
|
| Golden Hall (金堂, kondō)[nb 6][88][89] | Daigo-ji | 7×5, single-storied, irimoya style,[ex 4] hongawarabuki roof,[ex 2] principal hall relocated from Yuasa, Wakayama which was completed in 1600. part of the World Heritage Site Historic Monuments of Ancient Kyoto (Kyoto, Uji and Otsu Cities) | late Heian period | Kyoto 34°57′5.33″N 135°49′18.29″E / 34.9514806°N 135.8217472°E |

|
| Five-storied Pagoda (五重塔, gojūnotō)[88][89] | Daigo-ji | 3×3, five-storied pagoda, height: 38 m (125 ft) including the 13 m (43 ft) finial, hongawarabuki roof,[ex 2] part of the World Heritage Site Historic Monuments of Ancient Kyoto (Kyoto, Uji and Otsu Cities) | middle Heian period, 952 | Kyoto 34°57′2.1″N 135°49′19.67″E / 34.950583°N 135.8221306°E |

|
| Yakushi Hall (薬師堂, yakushidō)[90] | Daigo-ji (Upper Daigo (上醍醐, kamidaigo)) | 5×4, single-storied, irimoya style,[ex 4] hinoki cypress bark shingles, part of the World Heritage Site Historic Monuments of Ancient Kyoto (Kyoto, Uji and Otsu Cities) | late Heian period, 1121 | Kyoto 34°56′44.25″N 135°50′19.46″E / 34.9456250°N 135.8387389°E |

|
| Sanmon (三門)[4][91] | Chion-in | large 5 ken or 50 m (160 ft) wide, 24 m (79 ft) high two-storied gate with entrances in the three central bays, irimoya style,[ex 4] hongawarabuki roof[ex 2] includes two 3×2 stairway buildings (山廊, sanrō) to either side of the gate: single-storied, kirizuma style[ex 3] with hongawarabuki roof;[ex 2] largest extant two-storied, double-roofed gate |
early Edo period, 1621 | Kyoto 35°0′17.28″N 135°46′54.5″E / 35.0048000°N 135.781806°E |
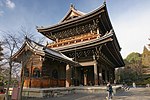
|
| Main Hall (本堂, hondō) or Miei Hall (御影堂, mieidō)[nb 23][91] | Chion-in | 11×9, single-storied, irimoya style[ex 4] with a 5 ken step canopy at the front and a 3 ken step canopy at the back | early Edo period, 1639 | Kyoto 35°0′18.86″N 135°47′0.19″E / 35.0052389°N 135.7833861°E |

|
| Sanmon (三門)[92] | Tōfuku-ji | large 5 ken, 22 m (72 ft) high two-storied gate with entrances in the three central bays, irimoya style,[ex 4] hongawarabuki roof[ex 2] includes two stairway buildings (山廊, sanrō) to either side of the gate: single-storied, kirizuma style[ex 3] with hongawarabuki roof,[ex 2] oldest Zen main gate in Japan |
middle Muromachi period, 1425 | Kyoto 34°58′32.53″N 135°46′25.47″E / 34.9757028°N 135.7737417°E |

|
| Hōjō (方丈)[93] | Nanzen-ji | ōhōjō (大方丈): irimoya style[ex 4] ōhōjō (小方 丈): back side with a kirizuma style[ex 3] gable, front connected to the ōhōjō |
middle Momoyama period, 1573–1591 | Kyoto 35°0′41.09″N 135°47′40.06″E / 35.0114139°N 135.7944611°E |

|
| Phoenix Hall (鳳凰堂, hōōdō): central hall (中堂, chū-dō), wing corridors (両翼廊, ryōyokurō), (尾廊)[nb 24][94] | Byōdō-in | central hall: 3×2, single-storied, irimoya style[ex 4] with a pent roof enclosure,[ex 7] hongawarabuki roof[ex 2] wing corridors: 8×1 (with bends), single storied with an upper floor, kirizuma style;[ex 3] corner towers are two-storied with three floors, hōgyō style,[ex 1] hongawarabuki roof[ex 2] |
middle Heian period, 1053 | Uji, Kyoto 34°53′21.49″N 135°48′27.6″E / 34.8893028°N 135.807667°E |

|
| Amida Hall (阿弥陀堂, amidadō) | Hōkai-ji (法界寺) | 5×5, single-storied, irimoya style[ex 4] with a pent roof enclosure,[ex 7] hōgyō style,[ex 1] hinoki cypress bark shingles | early Kamakura period | Kyoto 34°56′2.91″N 135°48′53.61″E / 34.9341417°N 135.8148917°E |
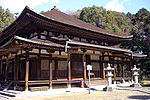
|
| Amida Hall (阿弥陀堂, amidadō)[95] | Nishi Honganji | 45.2 m × 42.1 m (148 ft × 138 ft), single-storied, irimoya style,[ex 4] 3 ken lean-to eaves (向拝, kohai),hongawarabuki roof,[ex 2] part of the World Heritage Site Historic Monuments of Ancient Kyoto (Kyoto, Uji and Otsu Cities) | late Edo period, 1760 | Kyoto 34°59′31.74″N 135°45′6.04″E / 34.9921500°N 135.7516778°E |

|
| Goeidō (御影堂)[95] | Nishi Honganji | 62.1 m × 53.8 m (204 ft × 177 ft), single-storied, irimoya style,[ex 4] 3 ken lean-to eaves (向拝, kohai),hongawarabuki roof,[ex 2] part of the World Heritage Site Historic Monuments of Ancient Kyoto (Kyoto, Uji and Otsu Cities) | Edo period, 1636 | Kyoto 34°59′29.02″N 135°45′6.08″E / 34.9913944°N 135.7516889°E |

|
| Karamon (唐門)[96] | Nishi Honganji | four-legged gate[ex 10] with karahafu gables[ex 8] on the front and back, sides are irimoya style,[ex 4] hinoki cypress bark shingles, part of the World Heritage Site Historic Monuments of Ancient Kyoto (Kyoto, Uji and Otsu Cities) | Momoyama period, ca. 1598 | Kyoto 34°59′25.31″N 135°45′3.93″E / 34.9903639°N 135.7510917°E |

|
| Priest's Quarters (庫裏, kuri) | Myōhō-in (妙法院) | 21.8 m × 23.7 m (72 ft × 78 ft), single-storied, irimoya style,[ex 4] entrance in gable ends, 1 ken entrance hall with karahafu gable,[ex 8] hongawarabuki roof,[ex 2] hisashi in the north | Momoyama period, 1573–1614 | Kyoto 34°59′25.41″N 135°46′30.71″E / 34.9903917°N 135.7751972°E |
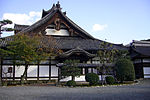
|
| Hōjō (方丈)[nb 25][92] | Ryōginan (竜吟庵) (Tōfuku-ji) | 16.5 m × 12.9 m (54 ft × 42 ft), single-storied, irimoya style,[ex 4] hinoki cypress shingles, residence of the head priest | early Muromachi period, 1387 | Kyoto 34°58′38.79″N 135°46′29.44″E / 34.9774417°N 135.7748444°E |

|
| Main Hall (本堂, hondō)[nb 6][97] | Sanjūsangen-dō | 35×5, single-storied, kirizuma style[ex 3] with a 7 ken step canopy, hongawarabuki roof[ex 2] | Kamakura period, 1266 | Kyoto 34°59′16.12″N 135°46′18.15″E / 34.9878111°N 135.7717083°E |

|
| Golden Hall (金堂, kondō)[nb 6][98] | Kanshin-ji | 7×7, single-storied, irimoya style[ex 4] with a 3 ken step canopy, hongawarabuki roof;[ex 2] principal hall | early Muromachi period, Shōhei era | Kawachinagano, Osaka 34°26′14.48″N 135°35′54.8″E / 34.4373556°N 135.598556°E |

|
| Kannon Hall (観音堂, kannondō) | Kōon-ji (孝恩寺) | 5×5, single-storied, yosemune style,[ex 9] hongawarabuki roof[ex 2] | late Kamakura period, 1300 | Kaizuka, Osaka 34°23′49.85″N 135°23′40.21″E / 34.3971806°N 135.3945028°E |

|
| Tahōtō (多宝塔)[nb 26][99] | Jigen-in (慈眼院) | 3×3, two-storied Buddhist tower (tahōtō), hinoki cypress bark shingles | early Kamakura period, 1271 | Izumisano, Osaka 34°22′27.3″N 135°20′36.0″E / 34.374250°N 135.343333°E |

|
| Three-storied Pagoda (三重塔, sanjūnotō)[100] | Ichijō-ji | 3×3, three-storied pagoda, hongawarabuki roof[ex 2] | late Heian period, 1171 | Kasai, Hyōgo 34°51′32.28″N 134°49′8.46″E / 34.8589667°N 134.8190167°E |

|
| Jōdo Hall (浄土堂, jōdodō) or Amida Hall (阿弥陀堂, amidadō)[27][101] | Jōdo-ji | 3×3, 18 m (59 ft) squared, single-storied, hōgyō style,[ex 1] hongawarabuki roof[ex 2] | early Kamakura period, 1192 | Ono, Hyōgo 34°51′51.27″N 134°57′39.89″E / 34.8642417°N 134.9610806°E |

|
| Main Hall (本堂, hondō)[102] | Taisan-ji | 7×6, single-storied, irimoya style,[ex 4] gable roof covered with copper | late Kamakura period, 1285 | Kobe, Hyōgo 34°41′47.73″N 135°4′2.81″E / 34.6965917°N 135.0674472°E |

|
| Main Hall (本堂, hondō)[nb 27] | Chōkō-ji | 7×7, single-storied, yosemune style[ex 9] with a 3 ken step canopy, hongawarabuki roof[ex 2] | middle Muromachi period, 1413–1428 | Katō, Hyōgo 34°55′56.86″N 135°2′37.86″E / 34.9324611°N 135.0438500°E |

|
| Taishidō (太子堂)[103] | Kakurin-ji | 3×3, single-storied, hōgyō style,[ex 1] hinoki cypress bark shingles | late Heian period, 1112 | Kakogawa, Hyōgo 34°45′7.66″N 134°49′58.14″E / 34.7521278°N 134.8328167°E |

|
| Main Hall (本堂, hondō)[nb 5][29][103] | Kakurin-ji | 7×6, 17 m × 15.2 m (56 ft × 50 ft), single-storied, irimoya style,[ex 4] hongawarabuki roof[ex 2] | middle Muromachi period, 1397 | Kakogawa, Hyōgo 34°45′8.18″N 134°49′57.29″E / 34.7522722°N 134.8325806°E |
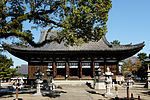
|
| Small Five-storied Pagoda (五重小塔, gojū-no-shōtō)[nb 28][104] | Kairyūō-ji (海龍王寺) | 3×3, 4.0 m (13.1 ft) high miniature pagoda, wooden hongawarabuki shaped roof[ex 2] | Nara period, Tenpyō era | Nara, Nara 34°45′8.18″N 134°49′57.29″E / 34.7522722°N 134.8325806°E |
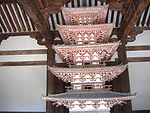
|
| Five-storied Pagoda (五重塔, gojūnotō)[105][106] | Kōfuku-ji | 3×3, five-storied pagoda, second highest pagoda in Japan at 50.1 m (164 ft), hongawarabuki roof;[ex 2] restoration from 1426 of an original pagoda from 730, part of the World Heritage Site Historic Monuments of Ancient Nara | middle Muromachi period, 1426 | Nara, Nara 34°40′56.92″N 135°49′56.03″E / 34.6824778°N 135.8322306°E |

|
| Three-storied Pagoda (三重塔, sanjūnotō)[105][107] | Kōfuku-ji | 3×3, three-storied pagoda, hongawarabuki roof;[ex 2] reconstruction from the beginning of the Kamakura period of an original pagoda from 1143, part of the World Heritage Site Historic Monuments of Ancient Nara | early Kamakura period | Nara, Nara 34°40′56.11″N 135°49′46.89″E / 34.6822528°N 135.8296917°E |

|
| Eastern Golden Hall (東金堂, tōkondō)[105][108] | Kōfuku-ji | 7×4, single-storied, yosemune style,[ex 9] hongawarabuki roof,[ex 2] the remaining of the three golden halls, reconstruction from 1415 of an original structure from 726, part of the World Heritage Site Historic Monuments of Ancient Nara | middle Muromachi period, 1425 | Nara, Nara 34°40′58.42″N 135°49′56.01″E / 34.6828944°N 135.8322250°E |

|
| North Octagonal Hall (北円堂, hokuendō)[nb 29][105][109] | Kōfuku-ji | octagonal hall, single-storied, hongawarabuki roof;[ex 2] reconstruction from 1426 of an original hall built in 721 to honor the first anniversary of the death of Fujiwara no Fuhito, part of the World Heritage Site Historic Monuments of Ancient Nara | early Kamakura period, 1210 | Nara, Nara 34°41′0.42″N 135°49′47.76″E / 34.6834500°N 135.8299333°E |

|
| Niō Gate (二王門, niōmon)[nb 30] | Kinpusen-ji | two-storied sangen-ikko (三間一戸) gate, irimoya style,[ex 4] hongawarabuki roof[ex 2] | middle Muromachi period, 1456 | Yoshino, Nara 34°22′8.03″N 135°51′32.24″E / 34.3688972°N 135.8589556°E |
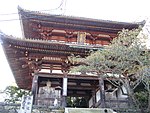
|
| Main Hall (本堂, hondō) or Zaō Hall (蔵王堂, zaōdō) | Kinpusen-ji | 5×6, single-storied, irimoya style[ex 4] with a pent roof enclosure,[ex 7] hinoki cypress bark shingles | Momoyama period, 1591 | Yoshino, Nara 34°22′6.09″N 135°51′32.17″E / 34.3683583°N 135.8589361°E |

|
| Small Five-storied Pagoda (五重小塔, gojū-no-shōtō)[14][110] | Gangō-ji Gokurakubō (元興寺極楽坊) | 3×3, 5.5 m (18 ft) tall miniature pagoda, wooden hongawarabuki shaped roof,[ex 2] part of the World Heritage Site Historic Monuments of Ancient Nara | Nara period, late 8th century | Nara, Nara 34°40′39.07″N 135°49′52.84″E / 34.6775194°N 135.8313444°E |

|
| Zen Room (禅室, zenshitsu)[14][111] | Gangō-ji Gokurakubō (元興寺極楽坊) | 4×4, single-storied, kirizuma style,[ex 3] hongawarabuki roof[ex 2] with smooth, lipless, semi-cylindrical cover tiles (行基葺, gyōgibuki);[112] part of the World Heritage Site Historic Monuments of Ancient Nara, contains lumber used in the construction of Asuka-dera, one of the first Buddhist temples in Japan | early Kamakura period | Nara, Nara 34°40′40.65″N 135°49′51.59″E / 34.6779583°N 135.8309972°E |
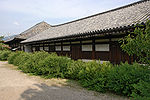
|
| Main Hall (本堂, hondō),[nb 31][111] part of the World Heritage Site Historic Monuments of Ancient Nara | Gangō-ji Gokurakubō (元興寺極楽坊) | 6×6, single-storied, yosemune style,[ex 9] entrance in gable ends, hongawarabuki roof[ex 2] with smooth, lipless, semi-cylindrical cover tiles (行基葺, gyōgibuki),[112] 1 ken wide open veranda on the front side, contains an akadana (閼伽棚) | early Kamakura period, 1244 | Nara, Nara 34°40′40.57″N 135°49′52.7″E / 34.6779361°N 135.831306°E |

|
| Golden Hall (金堂, kon-dō)[113] | Murō-ji | 5×5, single-storied, yosemune style,[ex 9] hinoki cypress shingles; principal hall | early Heian period | Uda, Nara 34°32′16.4″N 136°02′26.2″E / 34.537889°N 136.040611°E |

|
| Five-storied Pagoda (五重塔, gojūnotō)[114] | Murō-ji | 3×3, five-storied pagoda, hinoki cypress bark shingles | early Heian period | Uda, Nara 34°32′17.42″N 136°2′25.18″E / 34.5381722°N 136.0403278°E |
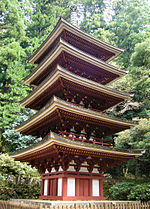
|
| Main Hall (本堂, hondō) or Kanjō Hall (灌頂堂, kanjōdō)[nb 32][115] | Murō-ji | 5×5, single-storied, irimoya style,[ex 4] hinoki cypress bark shingles | late Kamakura period, 1308 | Uda, Nara 34°32′16.44″N 136°2′26.09″E / 34.5379000°N 136.0405806°E |

|
| Main Hall (本堂, hon-dō) | Akishinodera | 5×4, single-storied, yosemune style,[ex 9] hongawarabuki roof[ex 2] | early Kamakura period | Nara, Nara 34°42′13.57″N 135°46′34.28″E / 34.7037694°N 135.7761889°E |
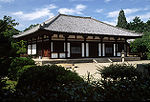
|
| Main Hall (本堂, hon-dō)[116] | Jūrin-in (十輪院) | 5×4, single-storied, yosemune style,[ex 9] hongawarabuki roof[ex 2] | early Kamakura period | Nara, Nara 34°40′35.08″N 135°49′59.48″E / 34.6764111°N 135.8331889°E |

|
| Main Hall (本堂, hon-dō)[14][117] | Shin-Yakushi-ji | 7×5, single-storied, irimoya style,[ex 4] hongawarabuki roof[ex 2] | Nara period, 747 | Nara, Nara 34°40′33.35″N 135°50′46.19″E / 34.6759306°N 135.8461639°E |

|
| Shōsōin[16][118] | Tōdai-ji | treasure house, oldest surviving example of the azekura log-cabin style with a raised floor, 9×3, 108.4 m × 30.5 m (356 ft × 100 ft), single-storied, yosemune style,[ex 9] hongawarabuki roof[ex 2] | Nara period, ca. 756 | Nara, Nara 34°41′31.11″N 135°50′18.84″E / 34.6919750°N 135.8385667°E |

|
| Oratory (拝殿, haiden)[nb 33][119] | Isonokami Shrine | 7×4, single-storied, irimoya style[ex 4] with a 1 ken step canopy, hinoki cypress bark shingles | early Kamakura period | Tenri, Nara 34°35′52.13″N 135°51′7.17″E / 34.5978139°N 135.8519917°E |

|
| Main Hall (本堂, hon-dō)[nb 34][120] | Chōkyū-ji (長弓寺) | 5×6, single-storied, irimoya style[ex 4] with a 1 ken step canopy, hinoki cypress bark shingles | late Kamakura period, 1279 | Ikoma, Nara 34°43′6.92″N 135°43′38.28″E / 34.7185889°N 135.7273000°E |

|
| Main Hall (本堂, hon-dō)[nb 35][121] | Hase-dera | Worship Hall (正堂, shōdō): 7×4, with a pent roof[ex 7] on the front and either side Ai-no-ma and Worship Hall (礼堂, raidō): 4×9, overhang style, entrance in gable ends, connected to the shōdō in the back side, chidori hafu bargeboards[ex 13] on either side, attached to a stage on the front side, hongawarabuki roof[ex 2] |
early Edo period, 1650 | Sakurai, Nara 34°32′9.27″N 135°54′24.51″E / 34.5359083°N 135.9068083°E |
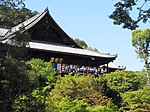
|
| Golden Hall (金堂, kon-dō)[nb 36][16][123] | Tōshōdai-ji | 7×4, 27.9 m × 14.6 m (92 ft × 48 ft), single-storied, yosemune style,[ex 9] hongawarabuki roof,[ex 2] principal hall, part of the World Heritage Site Historic Monuments of Ancient Nara | Nara period, 8th century | Nara, Nara 34°40′32.23″N 135°47′5.43″E / 34.6756194°N 135.7848417°E |
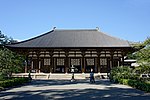
|
| Scripture House (経蔵, kyōzō)[124] | Tōshōdai-ji | Buddhist sutra storehouse, 3×3, storehouse style (校倉, azekura), yosemune style,[ex 9] hongawarabuki roof,[ex 2] part of the World Heritage Site Historic Monuments of Ancient Nara | Nara period, 8th century | Nara, Nara 34°40′32.22″N 135°47′7.9″E / 34.6756167°N 135.785528°E |

|
| Korō (鼓楼)[nb 9][125] | Tōshōdai-ji | 3×2, rō style,[ex 14] irimoya style,[ex 4] hongawarabuki roof,[ex 2] with a drum for indicating the time, also served as a sutra repository, part of the World Heritage Site Historic Monuments of Ancient Nara | early Kamakura period, 1240 | Nara, Nara 34°40′33.05″N 135°47′6.25″E / 34.6758472°N 135.7850694°E |

|
| Lecture Hall (講堂, kōdō)[nb 37][14][127] | Tōshōdai-ji | 9×4, single-storied, irimoya style,[ex 4] hongawarabuki roof;[ex 2] originally part of the Heijō Palace; now part of the World Heritage Site Historic Monuments of Ancient Nara | Nara period, 763 | Nara, Nara 34°40′33.36″N 135°47′5.43″E / 34.6759333°N 135.7848417°E |

|
| Treasure House (宝蔵, hōzō)[128] | Tōshōdai-ji | 3×3, storehouse style (校倉, azekura), yosemune style,[ex 9] hongawarabuki roof,[ex 2] part of the World Heritage Site Historic Monuments of Ancient Nara | Nara period | Nara, Nara 34°40′32.91″N 135°47′7.91″E / 34.6758083°N 135.7855306°E |

|
| Founder's Hall (開山堂, kaizandō)[nb 38][129] | Tōdai-ji | 3×3, single-storied, hōgyō style,[ex 1] hongawarabuki roof,[ex 2] part of the World Heritage Site Historic Monuments of Ancient Nara | early Kamakura period, 1200 (inner temple), 1250 | Nara, Nara 34°41′20.65″N 135°50′36.56″E / 34.6890694°N 135.8434889°E |

|
| Golden Hall (金堂, kondō) or Great Buddha Hall (大仏殿, daibutsuden)[nb 6][29][130] | Tōdai-ji | 5×5, 57 m × 50 m (187 ft × 164 ft), single-storied, yosemune style[ex 9] with a pent roof enclosure,[ex 7] hongawarabuki roof,[ex 2] karahafu gable[ex 8] on front side, copper-tile roofing; largest wooden building in the world, part of the World Heritage Site Historic Monuments of Ancient Nara | middle Edo period, 1705 | Nara, Nara 34°41′20.37″N 135°50′23.36″E / 34.6889917°N 135.8398222°E |

|
| Belfry (鐘楼, shōrō)[nb 6][27] | Tōdai-ji | 1×1, 7.6 m (25 ft) square, single-storied, irimoya style,[ex 4] hongawarabuki roof;[ex 2] part of the World Heritage Site Historic Monuments of Ancient Nara | early Kamakura period, Jōgen era | Nara, Nara 34°41′19.81″N 135°50′31.33″E / 34.6888361°N 135.8420361°E |

|
| Tegaimon (転害門)[131] | Tōdai-ji | 3 ken wide eight-legged gate[ex 11] with a 1 ken passage, kirizuma style,[ex 3] hongawarabuki roof,[ex 2] part of the World Heritage Site Historic Monuments of Ancient Nara | Nara period, around Tenpyō-hōji era | Nara, Nara 34°41′29.84″N 135°50′6.29″E / 34.6916222°N 135.8350806°E |

|
| Nandaimon (南大門)[27][132] | Tōdai-ji | large 5×2, 29 m × 11 m (95 ft × 36 ft), two-storied gate with entrances in the three central baysgate, irimoya style,[ex 4] hongawarabuki roof,[ex 2] part of the World Heritage Site Historic Monuments of Ancient Nara | early Kamakura period, 1199 | Nara, Nara 34°41′8.83″N 135°50′23.51″E / 34.6857861°N 135.8398639°E |

|
| Nigatsu-dō (二月堂)[133] | Tōdai-ji | overhang style, 10×7, single-storied, yosemune style,[ex 9] hongawarabuki roof,[ex 2] part of the World Heritage Site Historic Monuments of Ancient Nara | middle Edo period, 1669 | Nara, Nara 34°41′21.39″N 135°50′39.33″E / 34.6892750°N 135.8442583°E |

|
| Hokke-dō (法華堂) or Sangatsu-dō (三月堂)[nb 6][134] | Tōdai-ji | front 5 ken, side 8 ken, front irimoya style,[ex 4] back yosemune style,[ex 9] hongawarabuki roof,[ex 2] contains akadana (閼伽棚); part of the World Heritage Site Historic Monuments of Ancient Nara | Nara period, 747 (image hall (正堂, shōdō)) and 1199 (worship hall (礼堂, raidō)) | Nara, Nara 34°41′19.43″N 135°50′38.54″E / 34.6887306°N 135.8440389°E |

|
| Scripture House (本坊経庫, honbōkyōko) | Tōdai-ji | Buddhist sutra storehouse, 3×2, storehouse style (校倉, azekura), yosemune style,[ex 9] hongawarabuki roof;[ex 2] part of the World Heritage Site Historic Monuments of Ancient Nara | Nara period | Nara, Nara 34°41′9.33″N 135°50′26.04″E / 34.6859250°N 135.8405667°E |

|
| Rōmon (楼門) | Hannya-ji | 1×1, two-storied gate, irimoya style,[ex 4] hongawarabuki roof[ex 2] | early Kamakura period, around Bun'ei era | Nara, Nara 34°41′59.5″N 135°50′8″E / 34.699861°N 135.83556°E |

|
| Three-storied Pagoda (三重塔, sanjūnotō)[135] | Hokki-ji | 3×3, three-storied pagoda, hongawarabuki roof;[ex 2] part of the World Heritage Site Buddhist Monuments in the Hōryū-ji Area | Asuka period, 706 | Ikaruga, Nara 34°37′22.41″N 135°44′46.71″E / 34.6228917°N 135.7463083°E |
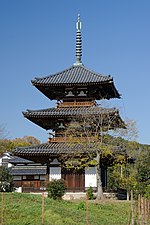
|
| East Corridor (東廻廊, higashi kairō) and West Corridor (西廻廊, nishi kairō)[136] | Hōryū-ji | 42 ken (east corridor) and 40 ken (west corridor) long (with bends), single-storied, hongawarabuki roof;[ex 2] part of the World Heritage Site Buddhist Monuments in the Hōryū-ji Area | Asuka period, ca. 700 | Ikaruga, Nara 34°36′51.71″N 135°44′5.1″E / 34.6143639°N 135.734750°E |
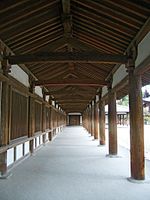 |
| Golden Hall (金堂, kondō)[nb 39][1][8][14] | Hōryū-ji | 5×4, double-storied, irimoya style[ex 4] with pent roof enclosure[ex 7] on first floor, hongawarabuki roof,[ex 2] wood shingles (pent roof); together with Hōryū-ji's five-storied pagoda one of the oldest wooden buildings in the world, principal hall, part of the World Heritage Site Buddhist Monuments in the Hōryū-ji Area | Asuka period, by 693 | Ikaruga, Nara 34°36′51.54″N 135°44′4.05″E / 34.6143167°N 135.7344583°E |

|
| Scripture House (経蔵, kyōzō)[137] | Hōryū-ji | Buddhist sutra storehouse, 3×2, rō style,[ex 14] kirizuma style,[ex 3] hongawarabuki roof;[ex 2] part of the World Heritage Site Buddhist Monuments in the Hōryū-ji Area | Nara period | Ikaruga, Nara 34°36′52.52″N 135°44′1.82″E / 34.6145889°N 135.7338389°E |

|
| Five-storied Pagoda (五重塔, gojūnotō)[2][14][138] | Hōryū-ji | 3×3, five-storied pagoda with a pent roof enclosure[ex 7] on the first level, hongawarabuki roof,[ex 2] wood shingles (pent roof); together with Hōryū-ji's kon-dō one of the oldest wooden buildings in the world, at 50 m (160 ft) second tallest pagoda in Japan, part of the World Heritage Site Buddhist Monuments in the Hōryū-ji Area | Asuka period, ca. 703 | Ikaruga, Nara 34°36′51.38″N 135°44′2.81″E / 34.6142722°N 135.7341139°E |

|
| Kōfūzō (綱封蔵)[139] | Hōryū-ji | large storehouse, 9×3, single-storied, raised floor, yosemune style,[ex 9] hongawarabuki roof;[ex 2] part of the World Heritage Site Buddhist Monuments in the Hōryū-ji Area | early Heian period | Ikaruga, Nara 34°36′51.98″N 135°44′7.54″E / 34.6144389°N 135.7354278°E |

|
| Three Sutra Hall (三経院, sankyōin) and West Dormitory (西室, nishimuro)[nb 6][140] | Hōryū-ji | 19×(5 (front) or 4 (back)), single-storied, kirizuma style,[ex 3] entrance in gable ends, hongawarabuki roof,[ex 2] attached hisashi in front, with a 1 ken step canopy covered with hinoki cypress bark shingles; part of the World Heritage Site Buddhist Monuments in the Hōryū-ji Area | early Kamakura period, 1231 | Ikaruga, Nara 34°36′51.17″N 135°44′0.33″E / 34.6142139°N 135.7334250°E |

|
| Belfry (鐘楼, shōrō)[141] | Hōryū-ji | 3×2, rō style,[ex 14] kirizuma style,[ex 3] hongawarabuki roof,[ex 2] part of the World Heritage Site Buddhist Monuments in the Hōryū-ji Area | middle Heian period, 1005–1020 | Ikaruga, Nara 34°36′52.87″N 135°44′4.52″E / 34.6146861°N 135.7345889°E |

|
| Refectory (食堂, jikidō)[142] | Hōryū-ji | 7×4, single-storied, kirizuma style,[ex 3] hongawarabuki roof,[ex 2] part of the World Heritage Site Buddhist Monuments in the Hōryū-ji Area | Nara period | Ikaruga, Nara 34°36′53.02″N 135°44′7.91″E / 34.6147278°N 135.7355306°E |

|
| Shōryō-in (聖霊院)[nb 6][143] | Hōryū-ji | 6×5, single-storied, kirizuma style,[ex 3] entrance in gable ends, hongawarabuki roof,[ex 2] attached hisashi in front, with a 1 ken step canopy covered with hinoki cypress bark shingles; hall dedicated to the soul of Prince Shōtoku, part of the World Heritage Site Buddhist Monuments in the Hōryū-ji Area | Kamakura period, 1284 | Ikaruga, Nara 34°36′51.39″N 135°44′5.96″E / 34.6142750°N 135.7349889°E |
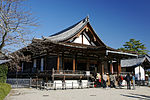
|
| West Octagonal Hall (西円堂, saiendō)[nb 40][144] | Hōryū-ji | octagonal hall, single-storied, hongawarabuki roof,[ex 2] part of the World Heritage Site Buddhist Monuments in the Hōryū-ji Area | early Kamakura period, 1250 | Ikaruga, Nara 34°36′52.78″N 135°43′58.93″E / 34.6146611°N 135.7330361°E |

|
| Large Lecture Hall (大講堂, daikōdō)[16][145] | Hōryū-ji | 9×4, 33.8 m × 16.5 m (111 ft × 54 ft), single-storied, irimoya style,[ex 4] hongawarabuki roof,[ex 2] oldest extant building with a hidden roof; part of the World Heritage Site Buddhist Monuments in the Hōryū-ji Area | middle Heian period, 990 | Ikaruga, Nara 34°36′53.22″N 135°44′3.03″E / 34.6147833°N 135.7341750°E |

|
| Inner Gate (中門, chūmon)[146] | Hōryū-ji | 4×3 two-storied gate with entrance through the two central bays, irimoya style,[ex 4] hongawarabuki roof;[ex 2] part of the World Heritage Site Buddhist Monuments in the Hōryū-ji Area | Asuka period, ca. 700 | Ikaruga, Nara 34°36′50.41″N 135°44′3.51″E / 34.6140028°N 135.7343083°E |

|
| Belfry (鐘楼, shōrō)[141] | Hōryū-ji (East Precinct (東院, tōin)) | 3×2, flared skirt like lower part (袴腰, hakamagoshi), irimoya style,[ex 4] hongawarabuki roof;[ex 2] part of the World Heritage Site Buddhist Monuments in the Hōryū-ji Area | early Kamakura period | Ikaruga, Nara 34°36′52.75″N 135°44′19.18″E / 34.6146528°N 135.7386611°E |

|
| Denpōdō (伝法堂)[nb 6][147] | Hōryū-ji (East Precinct (東院, tōin)) | 7×4, single-storied, kirizuma style,[ex 3] hongawarabuki roof;[ex 2] lecture hall, part of the World Heritage Site Buddhist Monuments in the Hōryū-ji Area | Nara period | Ikaruga, Nara 34°36′53.1″N 135°44′19.93″E / 34.614750°N 135.7388694°E |

|
| Hall of Dreams (夢殿, yumedono)[nb 5][16][148] | Hōryū-ji (East Precinct (東院, tōin)) | Large octagonal hall housing the famous Guze Kannon, single-storied, each side 4.2 m (14 ft) long, hongawarabuki roof;[ex 2] part of the World Heritage Site Buddhist Monuments in the Hōryū-ji Area | Nara period, 739 | Ikaruga, Nara 34°36′51.91″N 135°44′20.19″E / 34.6144194°N 135.7389417°E |
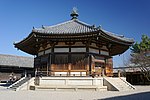
|
| East Dormitory (東室, higashimuro)[149] | Hōryū-ji | 12×4, single-storied, kirizuma style,[ex 3] hongawarabuki roof;[ex 2] living quarters for high-ranking priests, part of the World Heritage Site Buddhist Monuments in the Hōryū-ji Area | Nara period | Ikaruga, Nara 34°36′52.2″N 135°44′5.89″E / 34.614500°N 135.7349694°E |
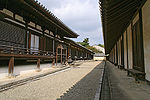
|
| Tōdaimon (東大門)[150] | Hōryū-ji | 3 ken wide eight-legged gate,[ex 11] kirizuma style,[ex 3] hongawarabuki roof;[ex 2] main east gate, part of the World Heritage Site Buddhist Monuments in the Hōryū-ji Area | Nara period | Ikaruga, Nara 34°36′49.89″N 135°44′12.08″E / 34.6138583°N 135.7366889°E |

|
| Nandaimon (南大門)[nb 41][151] | Hōryū-ji | 3 ken wide eight-legged gate,[ex 11] irimoya style,[ex 4] hongawarabuki roof;[ex 2] main south gate, part of the World Heritage Site Buddhist Monuments in the Hōryū-ji Area | middle Muromachi period, 1438 | Ikaruga, Nara 34°36′45.89″N 135°44′4.26″E / 34.6127472°N 135.7345167°E |

|
| Tōindō (東院堂)[nb 42][152] | Yakushi-ji | 7×4, single-storied, irimoya style,[ex 4] hongawarabuki roof;[ex 2] meditation hall, rebuilt in 1285, oldest of its kind in Japan, part of the World Heritage Site Historic Monuments of Ancient Nara | late Kamakura period, 1285 | Nara, Nara 34°40′4.64″N 135°47′6.66″E / 34.6679556°N 135.7851833°E |
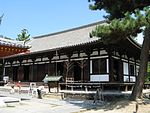
|
| East Pagoda (東塔, tōtō)[14][153] | Yakushi-ji | 3×3 three-storied pagoda, each level with a pent roof enclosure;[ex 7] part of the World Heritage Site Historic Monuments of Ancient Nara | Nara period, 730 | Nara, Nara 34°40′5.18″N 135°47′4.88″E / 34.6681056°N 135.7846889°E |

|
| Main Hall (本堂, hon-dō)[nb 6][154] | Ryōsen-ji | 5×6, single-storied, irimoya style,[ex 4] with a 1 ken step canopy, hongawarabuki roof[ex 2] | late Kamakura period, 1283 | Nara, Nara 34°40′25.01″N 135°44′32.46″E / 34.6736139°N 135.7423500°E |
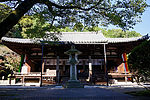
|
| Octagonal Hall (八角堂, hakkakudō)[nb 43][155] | Eisan-ji (榮山寺) | octagonal hall, single-storied, hongawarabuki roof[ex 2] | Nara period, Tenpyō-hōji era, 8th century | Gojō, Nara 34°21′21.25″N 135°43′16.22″E / 34.3559028°N 135.7211722°E |
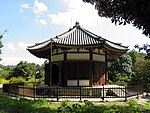
|
| West Pagoda (西塔, saitō)[156] | Taima-dera | 3×3 three-storied pagoda, hongawarabuki roof[ex 2] | early Heian period, 9th century | Katsuragi, Nara 34°30′55.49″N 135°41′40.24″E / 34.5154139°N 135.6945111°E |
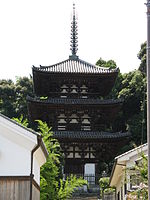
|
| East Pagoda (東塔, tōtō)[156] | Taima-dera | 3×3 three-storied pagoda, hongawarabuki roof[ex 2] | early Nara period, 8th century | Katsuragi, Nara 34°30′55.13″N 135°41′44.58″E / 34.5153139°N 135.6957167°E |

|
| Main Hall (本堂, hondō) or Mandaradō (曼荼羅堂)[156] | Taima-dera | 7×6, single-storied, yosemune style,[ex 9] hongawarabuki roof,[ex 2] houses a large (39.7 cm x 39.1 cm) Mandala, contains an akadana (閼伽棚) | late Heian period, 1161 | Katsuragi, Nara 34°30′57.83″N 135°41′40.91″E / 34.5160639°N 135.6946972°E |

|
| Tahōtō (多宝塔)[157] | Kongō Sanmai-in | 3×3, two-storied Buddhist tower, hinoki cypress bark shingles | early Kamakura period, 1223 | Kōya, Wakayama 34°12′34.95″N 135°35′13.9″E / 34.2097083°N 135.587194°E |

|
| Fudōdō (不動堂)[158] | Kongōbu-ji | 3×4, single-storied, irimoya style,[ex 4] with 1 (3) ken hisashi attached to the right (left) side, with a 1 ken step canopy, hinoki cypress bark shingles; hall dedicated to the deity Fudō Myōō | early Kamakura period | Kōya, Wakayama 34°12′47.17″N 135°34′49.43″E / 34.2131028°N 135.5803972°E |

|
| Tahōtō (多宝塔) or Daitō (大塔)[159] | Negoro-ji | 5×5, large two-storied Buddhist tower, hongawarabuki roof[ex 2] | late Muromachi period, Meiō era–Tenbun era | Iwade, Wakayama 34°17′16.36″N 135°19′2.76″E / 34.2878778°N 135.3174333°E |

|
| Shakadō (釈迦堂)[160] | Zenpuku-in (善福院) | 3×3, pent roof enclosure,[ex 7] yosemune style,[ex 9] hongawarabuki roof;[ex 2] hall in which a statue of the historical Buddha is enshrined | late Kamakura period, 1327 | Kainan, Wakayama 34°7′50.12″N 135°10′38″E / 34.1305889°N 135.17722°E |
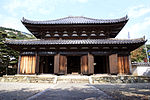
|
| Tahōtō (多宝塔)[161] | Chōhō-ji | 3×3, two-storied Buddhist tower | early Muromachi period, 1357 | Kainan, Wakayama 34°6′32.21″N 135°9′56.85″E / 34.1089472°N 135.1657917°E |

|
| Daimon (大門)[nb 44][162] | Chōhō-ji | rōmon, irimoya style,[ex 4] hongawarabuki roof[ex 2] | early Muromachi period, 1388 | Kainan, Wakayama 34°6′28.12″N 135°9′55.87″E / 34.1078111°N 135.1655194°E |

|
| Main Hall (本堂, hon-dō)[nb 9][163] | Chōhō-ji | 5×5, single-storied, irimoya style[ex 4] with a 1 ken step canopy, hongawarabuki roof[ex 2] | late Kamakura period, 1311 | Kainan, Wakayama 34°6′32.77″N 135°9′56.34″E / 34.1091028°N 135.1656500°E |

|
| Three-storied Pagoda (三重塔, sanjūnotō)[164] | Kōjō-ji (向上寺) | 3×3, three-storied pagoda, hongawarabuki roof[ex 2] | middle Muromachi period, 1432 | Onomichi, Hiroshima 34°18′24.81″N 133°5′12.04″E / 34.3068917°N 133.0866778°E |

|
| Tahōtō (多宝塔)[nb 45][165] | Jōdo-ji | 3×3, two-storied Buddhist tower, hongawarabuki roof[ex 2] | late Kamakura period, 1328 | Onomichi, Hiroshima 34°24′42.54″N 133°12′39.53″E / 34.4118167°N 133.2109806°E |

|
| Main Hall (本堂, hon-dō)[nb 46][166] | Jōdo-ji | 5×5, single-storied, irimoya style[ex 4] with a 1 ken step canopy, hongawarabuki roof[ex 2] | late Kamakura period, 1327 | Onomichi, Hiroshima 34°24′43.39″N 133°12′39.05″E / 34.4120528°N 133.2108472°E |

|
| Golden Hall (金堂, kon-dō)[167] | Fudō-in (不動院) | 3×4, pent roof enclosure,[ex 7] irimoya style,[ex 4] hinoki cypress bark shingles; principal hall | late Muromachi period, 1540 | Hiroshima 34°25′37.25″N 132°28′16.02″E / 34.4270139°N 132.4711167°E |

|
| Five-storied Pagoda (五重塔, gojūnotō)[168] | Myōō-in | 3×3, 4.4 m (14 ft), 29.1 m (95 ft) tall, five-storied pagoda, hongawarabuki roof[ex 2] | early Muromachi period, 1348 | Fukuyama, Hiroshima 34°28′41.82″N 133°20′45.15″E / 34.4782833°N 133.3458750°E |

|
| Main Hall (本堂, hon-dō)[nb 47][169] | Myōō-in | 5×5, 11.8 m × 11.8 m (39 ft × 39 ft) single-storied, irimoya style[ex 4] with a 1 ken step canopy, hongawarabuki roof[ex 2] | late Kamakura period, 1321 | Fukuyama, Hiroshima 34°28′42.56″N 133°20′45.17″E / 34.4784889°N 133.3458806°E |

|
| Buddha Hall (仏殿, butsuden)[170] | Kōzan-ji | 3×3, irimoya style,[ex 4] pent roof enclosure,[ex 7] hinoki cypress bark shingles | late Kamakura period, 1320 | Shimonoseki, Yamaguchi 33°59′44.16″N 130°58′54.42″E / 33.9956000°N 130.9817833°E |

|
| Five-storied Pagoda (五重塔, gojūnotō)[nb 48][171] | Rurikō-ji | 3×3, five-storied pagoda, hinoki cypress bark shingles | middle Muromachi period, 1442 | Yamaguchi, Yamaguchi 34°11′24.65″N 131°28′22.5″E / 34.1901806°N 131.472917°E |
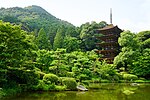
|
| Main Hall (本堂, hondō)[nb 49][172] | Motoyama-ji | 5×5, single-storied, yosemune style[ex 9] with a 3 ken step canopy, hongawarabuki roof[ex 2] | late Kamakura period, 1300 | Mitoyo, Kagawa 34°8′22.91″N 133°41′38.74″E / 34.1396972°N 133.6940944°E |

|
| Niō Gate (二王門, niōmon)[173] | Ishite-ji | 3 ken wide rōmon, irimoya style,[ex 4] hongawarabuki roof[ex 2] | late Kamakura period, 1318 | Matsuyama, Ehime 33°50′51.11″N 132°47′47.58″E / 33.8475306°N 132.7965500°E |

|
| Main Hall (本堂, hon-dō)[27] | Taisan-ji | 7×9, 16.4 m × 21 m (54 ft × 69 ft), single-storied, irimoya style,[ex 4] hongawarabuki roof;[ex 2] largest esoteric Buddhist hall | late Kamakura period, 1305 | Matsuyama, Ehime 33°53′6.05″N 132°42′53.86″E / 33.8850139°N 132.7149611°E |

|
| Main Hall (本堂, hon-dō)[nb 50] | Taihō-ji | 3×4, single-storied, yosemune style,[ex 9] hongawarabuki roof[ex 2] | late Kamakura period | Matsuyama, Ehime 33°50′30.37″N 132°44′31.88″E / 33.8417694°N 132.7421889°E |

|
| Yakushi Hall (薬師堂, yakushidō)[174] | Buraku-ji (豊楽寺) | 5×5, single-storied, irimoya style,[ex 4] hinoki cypress shingles | late Heian period, 1151 | Ōtoyo, Kōchi 33°47′31.35″N 133°43′37.93″E / 33.7920417°N 133.7272028°E |
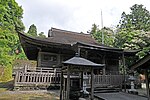
|
| Great Leader's Treasure Hall (大雄宝殿, daiyūhōden)[175] | Sōfuku-ji | 5×4, two-storied, irimoya style,[ex 4] hongawarabuki roof[ex 2] | early Edo period, 1646 | Nagasaki 32°44′33.14″N 129°53′0.56″E / 32.7425389°N 129.8834889°E |

|
| Daiippōmon (第一峰門)[175] | Sōfuku-ji | four-legged Chinese style gate,[ex 10] irimoya style,[ex 4] hongawarabuki roof[ex 2] | early Edo period, 1644 | Nagasaki 32°44′33.55″N 129°52′59.88″E / 32.7426528°N 129.8833000°E |

|
| Ōdō (大堂)[nb 51][176] | Fuki-ji | 3×4, single-storied, hōgyō style,[ex 1] hongawarabuki roof[ex 2] with smooth, lipless, semi-cylindrical cover tiles (行基葺, gyōgibuki)[112] | late Heian period | Bungotakada, Ōita 33°32′16.45″N 131°31′42.79″E / 33.5379028°N 131.5285528°E |

|
See also
[edit]- For an explanation of terms concerning Japanese Buddhism, Japanese Buddhist art, and Japanese Buddhist temple architecture, see the Glossary of Japanese Buddhism.
Notes
[edit]General
[edit]- ^ a b c d e f The National Treasure structures of Zuiryū-ji are registered as a single National Treasure under one registration number. Only in the main treasure table of this article, the single entry is split in three parts for readability.
- ^ The statues represented the nine stages of nirvana.[26]
- ^ The following items are attached to the nomination:
- four munafuda (棟札) ridge tags with information on the building's construction,
- one votive tablet (納札, nōsatsu),
- six parts of a former handrail,
- six pieces of ancient timber,
- two pieces of former ornamental metal fittings
- ^ The nomination includes the entrance hall and a room in the northern aisle.
- ^ a b c d e Two munafuda (棟札) ridge tags with information on the building's construction are attached to the nomination.
- ^ a b c d e f g h i j k l m One munafuda (棟札) ridge tag with information on the building's construction is attached to the nomination.
- ^ Three inscription boards (銘札) and five munafuda (棟札) ridge tags with information on the building's construction are attached to the nomination
- ^ Two ancient drawings and two munafuda (棟札) ridge tags with information on the building's construction are attached to the nomination
- ^ a b c d e f One miniature shrine is attached to the nomination.
- ^ The nomination includes one butsudan Buddhist altar and one munafuda (棟札) ridge tag with information on the building's construction.
- ^ One miniature shrine is attached to the nomination.
- ^ One hōkyōintō is attached to the nomination.
- ^ One miniature shrine is attached to the nomination.
- ^ Three dais and shrines are attached to the nomination.
- ^ One miniature shrine is attached to the nomination.
- ^ One concave and one convex roof tile are attached to the nomination
- ^ One miniature shrine is attached to the nomination
- ^ One munafuda (棟札) ridge tag with information on the building's construction is attached to the nomination.
- ^ One miniature shrine and five munafuda (棟札) ridge tags with information on the building's construction are attached to the nomination.
- ^ Three miniature shrines are attached to the nomination.
- ^ The entrance hall and four munafuda (棟札) ridge tags with information on the building's construction are attached to the nomination.
- ^ One miniature shrine, three former ridge beams and three munafuda (棟札) ridge tags with information on the building's construction are attached to the nomination.
- ^ A corridor is attached to the nomination.
- ^ Eight doors (板扉, itatobira) made of a single thick wooden plank and a pair of phoenix roof ornaments are attached to the nomination.
- ^ The entrance hall and three munafuda (棟札) ridge tags with information on the building's construction are attached to the nomination.
- ^ One buddhist altar (仏壇, butsudan) is attached to the nomination.
- ^ A miniature shrine with two wooden panels is attached to the nomination.
- ^ A wooden box with two hand scrolls of the Lotus sutra and two rafter caps are attached to the nomination.
- ^ Eight kokabe (小壁) walls of the former inner sanctuary and one munafuda (棟札) ridge tag with information on the building's construction are attached to the nomination.
- ^ One wind bell (風鐸, fūtaku) is attached to the nomination.
- ^ The nomination includes, a miniature shrine, one butsudan Buddhist altar and one munafuda (棟札) ridge tag with information on the building's construction.
- ^ The nomination includes a miniature shrine and one butsudan Buddhist altar.
- ^ Six munafuda (棟札) ridge tags with information on the building's construction are attached to the nomination.
- ^ Three hidden ridges (野棟木, nomunagi) are attached to the nomination.
- ^ Attached to the nomination are:
- two munafuda (棟札) ridge tags with information on the building's construction
- one broad concave almost rectangular roof tile (平瓦) from 1648
- three pages of construction plans for the hon-dō
- four pages of plans for the Hase-dera compound
- a catalogue of the construction costs
- ^ 22 construction parts are attached to the nomination.
- ^ Four frog leg struts (蟇股, kaerumata) and one pair of 高座.
- ^ One dais and a miniature shrine are attached to the nomination.
- ^ Part of the original framework is attached to the nomination.
- ^ One beam of the former roof skeleton and two munafuda (棟札) ridge tags with information on the building's construction are attached to the nomination.
- ^ One ridge pole and one munafuda (棟札) ridge tag with information on the building's construction are attached to the nomination.
- ^ One broad concave almost rectangular roof tile (平瓦) is attached to the nomination.
- ^ Remains of the former dew basin at the bottom of the finial are attached to the nomination.
- ^ One framed motto (扁額, hengaku) is attached to the nomination.
- ^ A sutra inserted in the pagoda finial is attached to the nomination.
- ^ One miniature shrine, two munafuda (棟札) ridge tags with information on the building's construction and two pages of a compound map are attached to the nomination.
- ^ One miniature shrine and three munafuda (棟札) ridge tags with information on the building's construction are attached to the nomination.
- ^ One square bearing block is attached to the nomination.
- ^ Three miniature shrines and part of a ridge pole are attached to the nomination.
- ^ One miniature shrine and one munafuda (棟札) ridge tag with information on the building's construction are attached to the nomination.
- ^ Part of a former ridge pole is attached to the nomination.
Architecture
[edit]- ^ a b c d e f g h (hōgyō-zukuri, 宝形造): a pyramid shaped roof over a square building[32]
- ^ a b c d e f g h i j k l m n o p q r s t u v w x y z aa ab ac ad ae af ag ah ai aj ak al am an ao ap aq ar as at au av aw ax ay az ba bb bc bd be bf bg bh bi bj bk bl bm bn bo bp bq br bs bt bu bv bw bx by bz ca cb cc cd ce cf cg ch ci cj ck cl cm cn co cp cq cr cs ct cu cv cw (hongawarabuki, 本瓦葺): a tile roof composed of flat broad concave tiles and semi-cylindrical convex tiles covering the seams of the former[33]
- ^ a b c d e f g h i j k l m n o p q r s t u v w (kirizuma-zukuri, 切妻造): a gabled roof with equal lengths from the ridge to the eaves[35]
- ^ a b c d e f g h i j k l m n o p q r s t u v w x y z aa ab ac ad ae af ag ah ai aj ak al am an ao ap aq ar as at au av aw ax ay az ba bb bc bd be bf bg bh bi bj bk bl bm bn bo bp bq br bs bt bu bv bw bx by bz ca cb cc (irimoya-zukuri, 入母屋造): a hip-and-gable roof combining a ridge and two gable pediments on the upper part with a hipped roof on all sides in the lower part of the roof[36]
- ^ a b (tochibuki, 栩葺): type of board roofing whereby circa 1–3 cm (0.39–1.18 in) thick and 60 cm (24 in) long boards are split and laid down with considerable overlap[41][42]
- ^ a b c (nokikarahafu, 軒唐破風): an undulating Karahafu gable at eave ends[49]
- ^ a b c d e f g h i j k l m n o p q r s t u v w x (mokoshi, 裳階): a pent roof enclosure, generally one ken deep[45]
- ^ a b c d e f g (karahafu, 唐破風): an undulating bargeboard flowing downwards from the top center with convex curves on each side that change to concave curves which either level off or turn upward at the ends[49]
- ^ a b c d e f g h i j k l m n o p q r s t u v w x y z (yosemune-zukuri, 寄棟造): a hipped roof where the front and back are trapezoidal and the sides triangular in shape; in Japan generally used for buildings of less importance[55]
- ^ a b c d (shikyakumon, 四脚門): a single-storied gate with two main pillars in line with the ridge of the roof and a pair of supporting square posts ("legs") on either side. generally with a gabled roof[74]
- ^ a b c d (hakkyakumon, 八脚門): a single-storied gate with four main pillars in line with the ridge of the roof and four supporting square posts ("legs") on either side. generally with a gabled roof[79]
- ^ a b (sangawarabuki, 桟瓦葺): a roof tile combining a broad concave tile with a semi-cylindrical convex tile into one tile. The tile is square undulating from concave to convex.[86]
- ^ (chidori hafu, 千鳥破風, lit. "plover gable"): a decorative dormer bargeboard on triangular shaped dormers with strong concave curves[122]
- ^ a b c (rō-zukuri, 楼造): a high gate with a shallow veranda and balustrade which gives it the impression of a two-storied gate[126]
References
[edit]- ^ a b 金堂 [Golden Hall] (in Japanese). Hōryū-ji. Archived from the original on 2010-01-11. Retrieved 2009-11-23.
- ^ a b 五重塔 [Five-storied Pagoda] (in Japanese). Hōryū-ji. Archived from the original on 2010-01-11. Retrieved 2009-11-23.
- ^ CoaldrakeNishi Honganji, William Howard (2002) [1996]. Architecture and authority in Japan. London, New York: Routledge. p. 248. ISBN 0-415-05754-X. Retrieved 2009-11-01.
- ^ a b "Cultural Properties for Future Generations" (PDF). Tokyo, Japan: Agency for Cultural Affairs, Cultural Properties Department. March 2017. Archived from the original (PDF) on 2017-12-16. Retrieved 2017-12-17.
- ^ a b c 国指定文化財 データベース [Database of National Cultural Properties] (in Japanese). Agency for Cultural Affairs. 2008-11-01. Archived from the original on 2005-12-28. Retrieved 2009-04-16.
- ^ Sansom & Sansom 1958, p. 49
- ^ a b Young & Young 2007, p. 38
- ^ a b c d Fletcher & Cruickshank 1996, p. 731
- ^ Nishi & Hozumi 1996, p. 13
- ^ a b c d e Young & Young 2007, p. 44
- ^ Young, Young & Yew 2004, p. 52
- ^ Young, Young & Yew 2004, p. 44
- ^ Young & Young 2007, p. 39
- ^ a b c d e f g h i Young & Young 2007, p. 46
- ^ a b Nishi & Hozumi 1996, p. 16
- ^ a b c d e f g h Fletcher & Cruickshank 1996, p. 732
- ^ Young & Young 2007, p. 49
- ^ Young, Young & Yew 2004, p. 47
- ^ a b Nishi & Hozumi 1996, p. 17
- ^ a b Kleiner & Mamiya 2009, p. 97
- ^ Young, Young & Yew 2004, p. 48
- ^ Nishi & Hozumi 1996, p. 19
- ^ Young & Young 2007, p. 56
- ^ Kleiner & Mamiya 2009, p. 98
- ^ Nishi & Hozumi 1996, p. 18
- ^ a b c Young, Young & Yew 2004, p. 49
- ^ a b c d e f Fletcher & Cruickshank 1996, p. 737
- ^ Nishi & Hozumi 1996, p. 20
- ^ a b c d e f g h i Fletcher & Cruickshank 1996, p. 738
- ^ Publication of Asahi Shimbun "Beauty of national treasure No.39, 2010"
- ^ 金色堂 [Golden Hall] (in Japanese). Chūson-ji. Archived from the original on 2010-03-04. Retrieved 2009-11-14.
- ^ "hougyou-zukuri". JAANUS – Japanese Architecture and Art Net User System. Archived from the original on 2022-07-07. Retrieved 2009-11-14.
- ^ "hongawarabuki". JAANUS – Japanese Architecture and Art Net User System. Archived from the original on 2019-12-31. Retrieved 2009-11-19.
- ^ a b 瑞巌寺 見所 [Zuigan-ji highlights] (in Japanese). Zuigan-ji. Archived from the original on 2009-12-09. Retrieved 2009-11-14.
- ^ "kirizuma-zukuri". JAANUS – Japanese Architecture and Art Net User System. Archived from the original on 2009-12-02. Retrieved 2009-11-08.
- ^ "irimoya-zukuri". JAANUS – Japanese Architecture and Art Net User System. Retrieved 2009-11-08.
- ^ 羽黒山五重塔 [Mount Haguro Five-storied Pagoda] (in Japanese). Asahi Shimbun. Retrieved 2009-11-14.
- ^ 羽黒山五重塔 [Mount Haguro Five-storied Pagoda] (in Japanese). Tsuruoka Kanko. Retrieved 2009-11-14.
- ^ 羽黒山五重塔 [Mount Haguro Five-storied Pagoda] (in Japanese). Dewa Tabi. Archived from the original on 2010-01-26. Retrieved 2009-11-14.
- ^ 白水阿弥陀堂 (in Japanese). Iwaki city. Archived from the original on 2011-07-25. Retrieved 2009-11-19.
- ^ "tochibuki". JAANUS – Japanese Architecture and Art Net User System. Archived from the original on 2009-07-07. Retrieved 2009-11-09.
- ^ Kuroda 2005
- ^ 鑁阿寺本堂 [Banna-ji Main Hall] (in Japanese). Ashikaga city. Archived from the original on 2014-07-08. Retrieved 2014-08-19.
- ^ 正福寺地蔵堂 [Shōfuku-ji Jizō Hall] (in Japanese). Architectural map. Archived from the original on 2013-01-30. Retrieved 2009-11-19.
- ^ "mokoshi". JAANUS – Japanese Architecture and Art Net User System. Archived from the original on 2009-12-03. Retrieved 2009-11-08.
- ^ "Kita-Kamakura" (in Japanese). Kamakura: History and Historic Sites. Archived from the original on 2022-06-03. Retrieved 2009-11-19.
- ^ "Butsuden". Zuiryū-ji. Archived from the original on 2020-09-26. Retrieved 2009-11-19.
- ^ "Houdou". Zuiryū-ji. Archived from the original on 2011-07-22. Retrieved 2009-11-19.
- ^ a b "karahafu". JAANUS – Japanese Architecture and Art Net User System. Archived from the original on 2020-12-29. Retrieved 2009-11-08.
- ^ "Sanmon". Zuiryū-ji. Archived from the original on 2011-07-22. Retrieved 2009-11-19.
- ^ 国宝 新指定の部】 [New designations of National Treasures] (PDF) (in Japanese). Agency for Cultural Affairs. 2022-10-12. Retrieved 2022-10-15.
- ^ a b "文化財-明通寺" [Cultural Properties – Myōtsū-ji]. Obama city. Archived from the original on 2009-11-19. Retrieved 2009-11-19.
- ^ "清白寺" [Seihaku-ji]. Yamanashi city. Archived from the original on 2008-04-04.
- ^ "ぶどう寺 大善寺" [Budō-ji Daizen-ji]. Daizen-ji. Archived from the original on 2010-03-28. Retrieved 2009-11-19.
- ^ "yosemune-zukuri". JAANUS – Japanese Architecture and Art Net User System. Archived from the original on 2009-12-02. Retrieved 2009-11-08.
- ^ "Anrakuji Temple English Page2". Anraku-ji. Archived from the original on 2011-07-07. Retrieved 2009-11-08.
- ^ 本堂のご案内 [Information about the Main Hall] (in Japanese). Zenkō-ji. Archived from the original on 2010-03-27. Retrieved 2009-11-08.
- ^ 観音堂 [Kannon Hall] (in Japanese). Eihō-ji. Archived from the original on 2020-09-29. Retrieved 2009-11-08.
- ^ 開山堂 [Founder's Hall] (in Japanese). Eihō-ji. Archived from the original on 2011-07-22. Retrieved 2009-11-08.
- ^ 弥陀堂 [Amida Hall] (in Japanese). Kira. Archived from the original on 2011-06-15. Retrieved 2009-11-08.
- ^ a b 国宝 新指定の部】 [New designations of National Treasures] (PDF) (in Japanese). Agency for Cultural Affairs. 2017-10-19. Archived (PDF) from the original on 2020-09-24. Retrieved 2017-11-15.
- ^ 金堂 [Golden Hall] (in Japanese). Mii-dera. Retrieved 2009-11-08.
- ^ Enryaku-ji Mount Hiei, World Cultural Asset. Enryaku-ji.
- ^ "konpon chuudou". JAANUS – Japanese Architecture and Art Net User System. Archived from the original on 2011-06-14. Retrieved 2009-11-14.
- ^ "境内のご案内" [Coumpound Information]. Kongōrin-ji. Archived from the original on 2009-11-25. Retrieved 2009-11-14.
- ^ a b "縁起" [Omen]. Jōraku-ji. Archived from the original on 2011-09-18. Retrieved 2009-11-14.
- ^ a b 西明寺 [Saimyō-ji] (in Japanese). Saimyō-ji. Archived from the original on 2009-11-10. Retrieved 2009-11-14.
- ^ 西明寺-本堂 [Saimyō-ji Main Hall] (in Japanese). Saimyō-ji. Archived from the original on 2010-09-23. Retrieved 2009-11-14.
- ^ 西明寺-本堂 [Saimyō-ji Main Hall] (in Japanese). Saimyō-ji. Archived from the original on 2010-09-23. Retrieved 2009-11-14.
- ^ a b 滋賀県石山観光協会 [Shiga Prefecture Ishiyama Sightseeing Association] (in Japanese). Ishiyama-dera. Archived from the original on 2010-04-09. Retrieved 2009-11-14.
- ^ 善水寺 [Zensui-ji] (in Japanese). Zensui-ji. Archived from the original on 2009-04-29. Retrieved 2009-11-14.
- ^ 長寿寺 [Chōju-ji] (in Japanese). Shiga Prefecture. Archived from the original on 2009-05-31. Retrieved 2009-11-14.
- ^ 唐門 [Karamon] (in Japanese). Hōgon-ji. Archived from the original on 2016-03-03. Retrieved 2009-11-14.
- ^ "shikyakumon". JAANUS – Japanese Architecture and Art Net User System. Archived from the original on 2009-12-03. Retrieved 2009-11-08.
- ^ 海住山寺 [Kaijūsen-ji] (in Japanese). Kaijūsen-ji. Archived from the original on 2009-11-05. Retrieved 2009-11-14.
- ^ 金堂 [Golden Hall] (in Japanese). Tō-ji. Archived from the original on 2010-02-03. Retrieved 2009-11-14.
- ^ 五重塔 [Five-storied Pagoda] (in Japanese). Tō-ji. Archived from the original on 2010-01-28. Retrieved 2009-11-14.
- ^ 御影堂 [Miei Hall] (in Japanese). Tō-ji. Archived from the original on 2010-02-03. Retrieved 2009-11-14.
- ^ "hakkyakumon". JAANUS – Japanese Architecture and Art Net User System. Archived from the original on 2009-12-03. Retrieved 2009-11-08.
- ^ 光明寺 [Kōmyō-ji] (in Japanese). Kanbayashi. Archived from the original on 2008-07-23. Retrieved 2009-11-14.
- ^ 広隆寺 [Kōryū-ji] (in Japanese). aba-pon. Archived from the original on 2010-04-19. Retrieved 2009-11-14.
- ^ a b 浄瑠璃寺 [Jōruri-ji] (in Japanese). Kizugawa, Kyoto. Archived from the original on 2008-12-11. Retrieved 2009-11-14.
- ^ 金堂 [Golden Hall] (in Japanese). Ninna-ji. Archived from the original on 2010-11-07. Retrieved 2009-11-14.
- ^ 本堂と清水の舞台 [Main Hall and Kiyomizu Stage] (in Japanese). Kiyomizu-dera. Archived from the original on 2011-05-18. Retrieved 2011-05-08.
- ^ 大仙院のご紹介 [introduction to Daisen-in] (in Japanese). Daisen-in. Archived from the original on 2010-03-30. Retrieved 2009-11-14.
- ^ "sangawarabuki". JAANUS – Japanese Architecture and Art Net User System. Retrieved 2009-11-14.
- ^ 大報恩寺 [Daihōon-ji]. Tourism and Culture Information System (in Japanese). Kyoto. Archived from the original on 2017-11-02. Retrieved 2009-11-23.
- ^ a b Daigoji Temple. Daigo-ji.
- ^ a b 醍醐寺:下醍醐 伽藍のご案内. Tourism and Culture Information System (in Japanese). Daigo-ji. Archived from the original on 2010-03-13. Retrieved 2009-11-23.
- ^ 醍醐寺: 上醍醐 伽藍のご案内 [Daigo-ji: Upper Daigo temple information] (in Japanese). Daigo-ji. Archived from the original on 2010-03-13. Retrieved 2009-11-23.
- ^ a b "An Overview of the Buildings on the Temple Grounds (Part1)". Chion-in. Archived from the original on 2009-05-11. Retrieved 2009-11-23.
- ^ a b "臨済宗大本山 東福寺" [Head temple of the Rinzai scholl Tōfuku-ji]. Tōfuku-ji. Archived from the original on 2010-02-13. Retrieved 2009-11-23.
- ^ 南禅寺境内 方丈 [Nanzen-ji compound Hōjō] (in Japanese). Nanzen-ji. Archived from the original on 2020-02-19. Retrieved 2009-11-23.
- ^ 世界遺産 平等院 [World Heritage Byōdō-in] (in Japanese). Byōdō-in. Archived from the original on 2009-08-22. Retrieved 2009-11-23.
- ^ a b 建造物 西本願寺 [Structures of Nishi Honganji] (in Japanese). Nishi Honganji. Archived from the original on 2015-01-05. Retrieved 2015-01-15.
- ^ 唐門 [Karamon] (in Japanese). Nishi Honganji. Archived from the original on 2009-08-17. Retrieved 2009-11-23.
- ^ 蓮華王院 三十三間堂 [Rengeō-in Sanjūsangen-dō] (in Japanese). Sanjūsangen-dō. Archived from the original on 2010-02-10. Retrieved 2009-11-23.
- ^ 高野山真言宗遺跡本山 檜尾山観心寺 [Kōyasan Shingon sect historic ruins of head temple, Kanshin-ji] (in Japanese). Kanshin-ji. Archived from the original on 2021-05-08. Retrieved 2009-11-23.
- ^ 文化財(建築等) [cultural properties (structures)] (in Japanese). Jigen-in. Archived from the original on 2009-10-27. Retrieved 2009-11-23.
- ^ 一乗寺 加西市観光案内 [Ichijō-ji Kasai city sightseeing guide] (in Japanese). Kasai city. Archived from the original on 2009-05-02. Retrieved 2009-11-23.
- ^ 国宝浄土寺 [National Treasure Jōdo-ji] (in Japanese). Ono city. Archived from the original on 2009-10-29. Retrieved 2009-11-23.
- ^ 三身山 太山寺 [Sanshinzan Taisan-ji] (in Japanese). Taisan-ji. Archived from the original on 2009-11-25. Retrieved 2009-11-23.
- ^ a b 国宝文化財一覧 [List of cultural treasures] (in Japanese). Kakurin-ji. Archived from the original on 2011-07-22. Retrieved 2009-11-23.
- ^ 五重小塔 [Small Five-storied Pagoda] (in Japanese). Kairyūō-ji. Archived from the original on 2019-12-18. Retrieved 2009-11-23.
- ^ a b c d The Kohfukuji Temple Complex. Kōfuku-ji.
- ^ 五重塔 [Five-storied Pagoda] (in Japanese). Kōfuku-ji. Archived from the original on 2019-12-04. Retrieved 2009-11-23.
- ^ 三重塔 [Three-storied Pagoda] (in Japanese). Kōfuku-ji. Archived from the original on 2019-12-14. Retrieved 2009-11-23.
- ^ 東金堂 [Eastern Golden Hall] (in Japanese). Kōfuku-ji. Archived from the original on 2010-03-04. Retrieved 2009-11-23.
- ^ 北円堂 [North Octagonal Hall] (in Japanese). Kōfuku-ji. Archived from the original on 2010-03-04. Retrieved 2009-11-23.
- ^ 収蔵庫(宝物殿)の収蔵品 [Artifacts of the Treasure House] (in Japanese). Gangō-ji. Archived from the original on 2011-07-24. Retrieved 2009-11-23.
- ^ a b 元興寺の建築・境内 [Architecture and compound of Gangō-ji] (in Japanese). Gangō-ji. Archived from the original on 2011-07-24. Retrieved 2009-11-23.
- ^ a b c "gyougibuki gawara". JAANUS – Japanese Architecture and Art Net User System. Archived from the original on 2011-01-11. Retrieved 2009-11-27.
- ^ 金堂 [Golden Hall] (in Japanese). Murō-ji. Archived from the original on 2019-09-25. Retrieved 2011-06-06.
- ^ 五重塔 [Five-storied Pagoda] (in Japanese). Murō-ji. Archived from the original on 2011-10-07. Retrieved 2011-06-06.
- ^ 灌頂堂 [Kanjō Hall] (in Japanese). Murō-ji. Archived from the original on 2011-10-07. Retrieved 2009-11-23.
- ^ 本堂 [Main Hall] (in Japanese). Jūrin-in. Retrieved 2009-11-23.
- ^ 本堂 [Main Hall] (in Japanese). Shin-Yakushi-ji. Archived from the original on 2010-03-30. Retrieved 2009-11-23.
- ^ 宮内庁:正倉院 [Imperial Household Agency:Shōsōin] (in Japanese). Imperial Household Agency. Archived from the original on 2003-04-13. Retrieved 2009-11-23.
- ^ 天理市 [Tenri city] (in Japanese). Tenri city. Archived from the original on 2003-04-13. Retrieved 2009-11-23.
- ^ 長弓寺本堂 [Chōkyū-ji Main Hall] (in Japanese). Chōkyū-ji. Retrieved 2009-11-23.
- ^ 長谷寺 [Hase-dera] (in Japanese). Hase-dera. Archived from the original on 2009-06-15. Retrieved 2009-11-23.
- ^ "chidori hafu". JAANUS – Japanese Architecture and Art Net User System. Archived from the original on 2011-05-16. Retrieved 2009-11-08.
- ^ 金堂 [Golden Hall] (in Japanese). Tōshōdai-ji. Archived from the original on 2009-11-23. Retrieved 2009-11-23.
- ^ 経蔵 [Scripture House] (in Japanese). Tōshōdai-ji. Archived from the original on 2009-11-24. Retrieved 2009-11-23.
- ^ 鼓楼 [Korō] (in Japanese). Tōshōdai-ji. Archived from the original on 2009-10-24. Retrieved 2009-11-23.
- ^ "rou-zukuri". JAANUS – Japanese Architecture and Art Net User System. Archived from the original on 2011-06-14. Retrieved 2009-11-14.
- ^ 講堂 [Lecture Hall] (in Japanese). Tōshōdai-ji. Archived from the original on 2009-11-20. Retrieved 2009-11-23.
- ^ 宝蔵 [Treasure House] (in Japanese). Tōshōdai-ji. Retrieved 2009-11-23.
- ^ 開山堂 [Founder's Hall] (in Japanese). Tōdai-ji. Archived from the original on 2009-11-29. Retrieved 2009-11-23.
- ^ 大仏殿 [Great Buddha Hall] (in Japanese). Tōdai-ji. Retrieved 2009-11-23.
- ^ 転害門 [Tegaimon] (in Japanese). Tōdai-ji. Archived from the original on 2009-11-28. Retrieved 2009-11-23.
- ^ 南大門 [Nandaimon] (in Japanese). Tōdai-ji. Retrieved 2009-11-23.
- ^ 二月堂 [Nigatsu-dō] (in Japanese). Tōdai-ji. Archived from the original on 2009-11-25. Retrieved 2009-11-23.
- ^ 法華堂 [Hokke-dō] (in Japanese). Tōdai-ji. Archived from the original on 2021-11-20. Retrieved 2009-11-23.
- ^ 法起寺の建造物 [Structures of Hokki-ji] (in Japanese). Hōryū-ji. Archived from the original on 2009-04-03. Retrieved 2009-11-23.
- ^ 廻廊 [East Corridor] (in Japanese). Hōryū-ji. Archived from the original on 2009-03-23. Retrieved 2009-11-23.
- ^ 経蔵 [Scripture House] (in Japanese). Hōryū-ji. Archived from the original on 2009-03-23. Retrieved 2009-11-23.
- ^ "Nomination File". UNESCO. June 1997. Archived from the original on 2012-10-25. Retrieved 2009-11-23.
- ^ 綱封蔵 [Kōfūzō] (in Japanese). Hōryū-ji. Archived from the original on 2009-08-27. Retrieved 2009-11-23.
- ^ 三経院 [Three Sutra Hall] (in Japanese). Hōryū-ji. Archived from the original on 2009-03-23. Retrieved 2009-11-23.
- ^ a b 鐘楼 [Belfry] (in Japanese). Hōryū-ji. Archived from the original on 2009-03-23. Retrieved 2009-11-23.
- ^ 食堂 [Refectory] (in Japanese). Hōryū-ji. Archived from the original on 2009-05-11. Retrieved 2009-11-23.
- ^ 聖霊院 [Shōryō-in] (in Japanese). Hōryū-ji. Archived from the original on 2009-08-27. Retrieved 2009-11-23.
- ^ 西円堂 [West Octagonal Hall] (in Japanese). Hōryū-ji. Archived from the original on 2010-01-11. Retrieved 2009-11-23.
- ^ 大講堂 [Large Lecture Hall] (in Japanese). Hōryū-ji. Archived from the original on 2010-01-12. Retrieved 2009-11-23.
- ^ 中門 [Inner Gate] (in Japanese). Hōryū-ji. Archived from the original on 2009-03-23. Retrieved 2009-11-23.
- ^ 伝法堂 [Denpōdō] (in Japanese). Hōryū-ji. Archived from the original on 2009-03-23. Retrieved 2009-11-23.
- ^ 夢殿 [Hall of Dreams] (in Japanese). Hōryū-ji. Archived from the original on 2010-01-11. Retrieved 2009-11-23.
- ^ 東室 [East Dormitory] (in Japanese). Hōryū-ji. Archived from the original on 2010-01-10. Retrieved 2009-11-23.
- ^ 東大門 [Tōdaimon] (in Japanese). Hōryū-ji. Archived from the original on 2009-08-27. Retrieved 2009-11-23.
- ^ 南大門 [Nandaimon] (in Japanese). Hōryū-ji. Archived from the original on 2010-01-12. Retrieved 2009-11-23.
- ^ 東院堂 [Tōindō] (in Japanese). Yakushi-ji. Archived from the original on 2010-01-05. Retrieved 2009-11-23.
- ^ 東塔 [East Pagoda] (in Japanese). Yakushi-ji. Archived from the original on 2010-01-05. Retrieved 2009-11-23.
- ^ 本堂 [Main Hall] (in Japanese). Ryōsen-ji. Archived from the original on 2009-08-28. Retrieved 2009-11-23.
- ^ 榮山寺 [Eisan-ji] (in Japanese). Gojō, Nara. Archived from the original on 2011-07-22. Retrieved 2009-11-23.
- ^ a b c "Taima-dera" (in Japanese). Taima-dera. Archived from the original on 2017-10-03. Retrieved 2009-11-23.
- ^ 多宝塔 [Tahōtō] (in Japanese). Kongō Sanmai-in. Retrieved 2009-11-23.[permanent dead link]
- ^ 不動堂 [Fudōdō] (in Japanese). koyasan. Archived from the original on 2009-06-09. Retrieved 2009-11-23.
- ^ 根来寺の名所 [famous places of Negoro-ji] (in Japanese). Negoro-ji. Archived from the original on 2009-05-07. Retrieved 2009-11-23.
- ^ 釈迦堂 [Shakadō] (in Japanese). Kainan city. Archived from the original on 2011-07-21. Retrieved 2009-11-23.
- ^ "多宝塔" [Tahōtō]. Chōhō-ji. Archived from the original on 2008-04-01. Retrieved 2009-11-23.
- ^ "大門" [Daimon]. Chōhō-ji. Archived from the original on 2011-07-21. Retrieved 2009-11-23.
- ^ "本堂" [Main Hall]. Chōhō-ji. Retrieved 2009-11-23.
- ^ 三重塔 向上寺 [Three-storied Pagoda Kōjō-ji] (in Japanese). Hiroshima prefecture. Archived from the original on 2009-11-26. Retrieved 2009-11-23.
- ^ 多宝塔 [Tahōtō] (in Japanese). Jōdo-ji. Archived from the original on 2009-04-05. Retrieved 2009-11-23.
- ^ 本堂 [Main Hall] (in Japanese). Jōdo-ji. Retrieved 2009-11-23.
- ^ 金堂 [Golden Hall] (in Japanese). Fudō-in. Archived from the original on 2009-11-24. Retrieved 2009-11-23.
- ^ 五重塔 [Five-storied Pagoda] (in Japanese). Fukuyama city. Archived from the original on 2011-05-21. Retrieved 2009-11-23.
- ^ 本堂 [Main Hall] (in Japanese). Fukuyama city. Archived from the original on 2010-11-20. Retrieved 2009-11-23.
- ^ 仏殿 [Buddha Hall] (in Japanese). Kōzan-ji. Archived from the original on 2009-04-16. Retrieved 2009-11-23.
- ^ 五重塔 [Five-storied Pagoda] (in Japanese). Rurikō-ji. Archived from the original on 2009-12-14. Retrieved 2009-11-23.
- ^ 本山寺 [Motoyama-ji] (in Japanese). Mitoyo. Retrieved 2009-11-23.
- ^ 石手寺縁起・衛門三郎四国遍路の開祖・文化財写真 [Ishite-ji, pictures of cultural properties] (in Japanese). Ishite-ji. Retrieved 2009-11-23.[permanent dead link]
- ^ 大豊町 : 史蹟・文化財 [Ōtoyo : historical landmarks, cultural properties] (in Japanese). Ōtoyo, Kōchi. Archived from the original on 2008-04-30. Retrieved 2009-11-23.
- ^ a b "Sofukuji Temple" (in Japanese). Nagasaki. Retrieved 2009-11-23.
- ^ 大堂 [Ōdō] (in Japanese). Fuki-ji. Archived from the original on 2008-12-04. Retrieved 2009-11-23.
Bibliography
[edit]- Fletcher, Sir Banister; Cruickshank, Dan (1996) [1896]. Sir Banister Fletcher's a history of architecture (20th illustrated ed.). Architectural Press. ISBN 0-7506-2267-9. Retrieved 2009-11-11.
- Kleiner, Fred S.; Mamiya, Christin J. (2009). Gardner's Art Through the Ages: Non-Western Perspectives (13th, revised ed.). Cengage Learning. ISBN 978-0-495-57367-8. Retrieved 2010-01-11.
- Kuroda, Ryūji (2005-06-02). "History and Typology of Shrine Architecture". Encyclopedia of Shinto (β1.3 ed.). Tokyo: Kokugakuin University. Archived from the original on 2016-03-23. Retrieved 2009-11-16.
- Nishi, Kazuo; Hozumi, Kazuo (1996) [1983]. What is Japanese architecture? (illustrated ed.). Kodansha International. ISBN 4-7700-1992-0. Retrieved 2009-11-11.
- Sansom, George; Sansom, Sir George Bailey (1958). A History of Japan to 1334. A History of Japan, Sir George Bailey Sansom, Stanford studies in the civilizations of eastern Asia. Vol. 1 (illustrated ed.). Stanford University Press. ISBN 0-8047-0523-2. Retrieved 2010-01-12.
- Young, David; Young, Michiko (2007) [2004]. The art of Japanese architecture. Architecture and Interior Design (illustrated, revised ed.). Tuttle Publishing. ISBN 978-0-8048-3838-2. Retrieved 2009-11-11.
- Young, David; Young, Michiko Kimura; Yew, Tan Hong (2004). Introduction to Japanese architecture. Periplus Asian architecture (illustrated ed.). Tuttle Publishing. ISBN 0-7946-0100-6. Retrieved 2010-01-11.
Further reading
[edit]- Cluzel, Jean-Sébastien (2008). Architecture éternelle du Japon – De l'histoire aux mythes (illustrated ed.). Editions Faton. ISBN 978-2-87844-107-9.
External links
[edit]| Buildings and structures | |
|---|---|
| Fine arts and crafts | |
| |||||||
| |||||||
| |||||||
| |||||||
| |||||||
| |||||||
| |||||||
Elements of Japanese architecture | ||||||||||
|---|---|---|---|---|---|---|---|---|---|---|
| Styles |
| |||||||||
| Types of building |
| |||||||||
| Roof styles | ||||||||||
| Structural and spatial | ||||||||||
| ||||||||||
| Rooms | ||||||||||
| Furnishings | ||||||||||
| Partitions | ||||||||||
| Outdoor objects | ||||||||||
| Measurements | ||||||||||
| Organizations | ||||||||||
| Related topics |
| |||||||||
